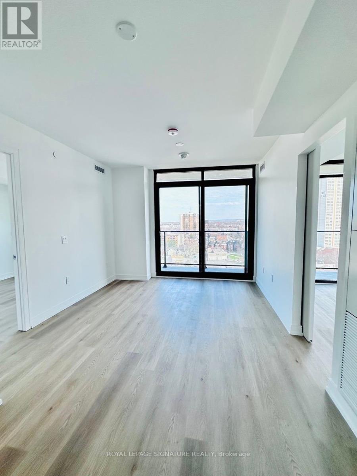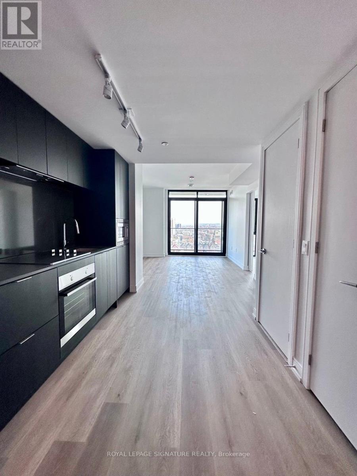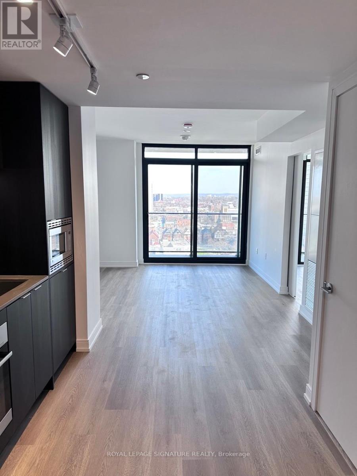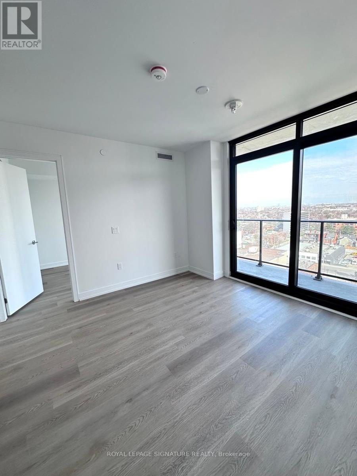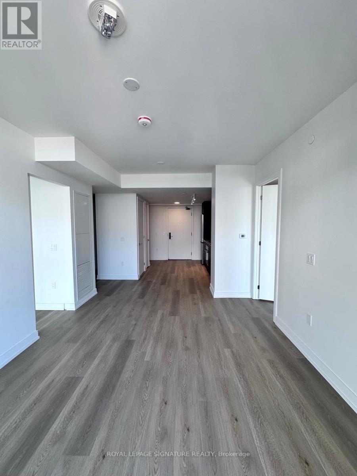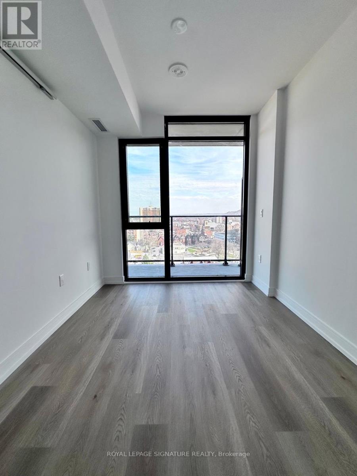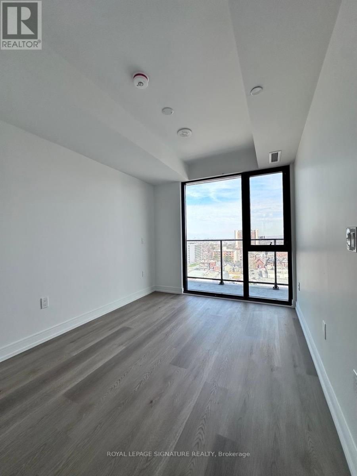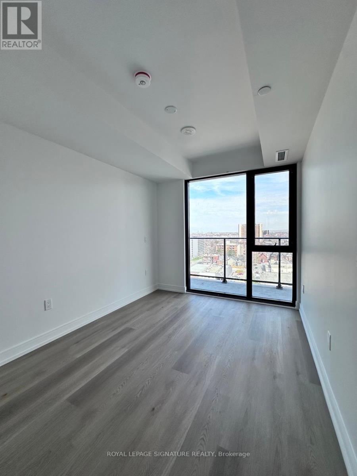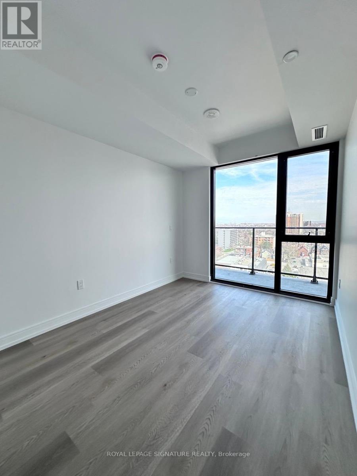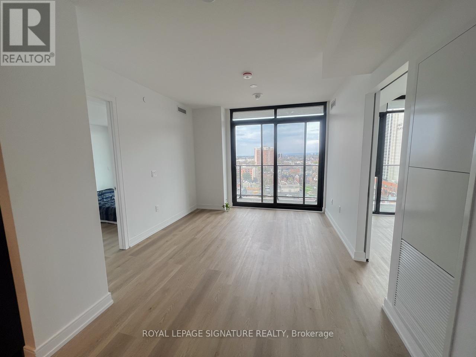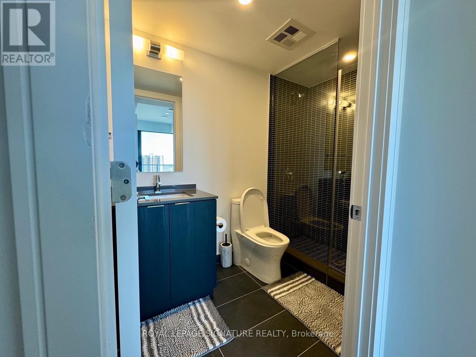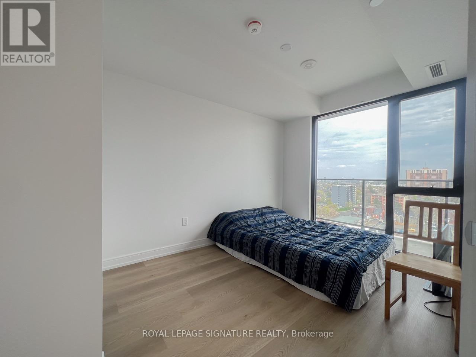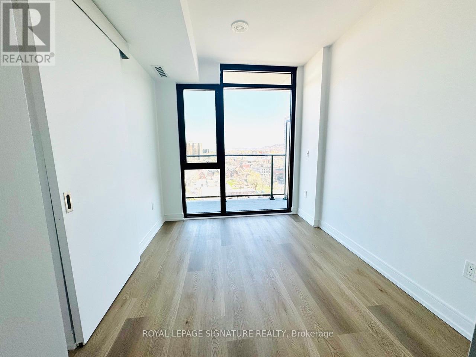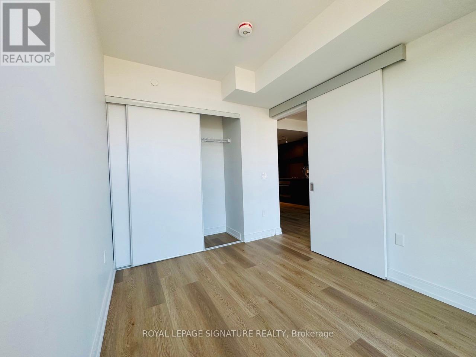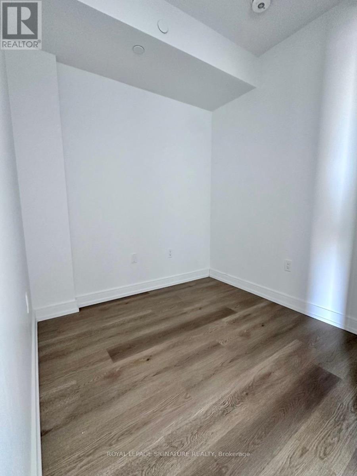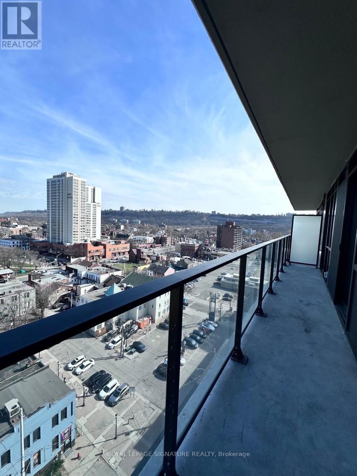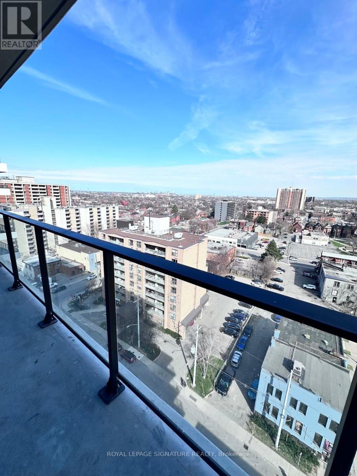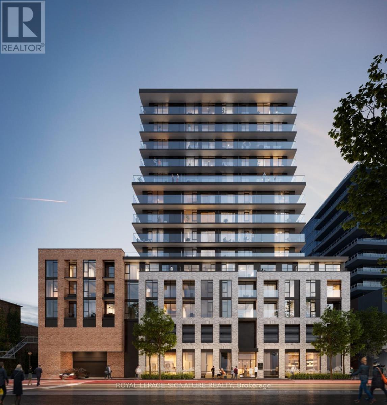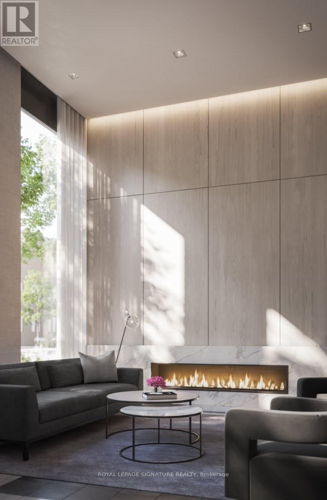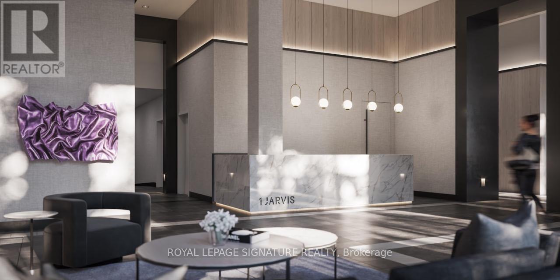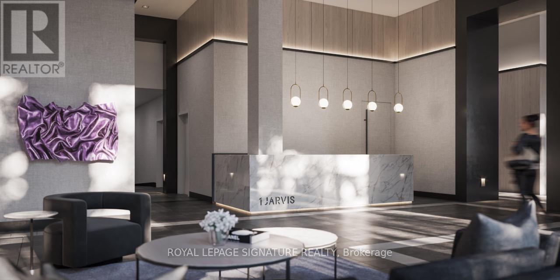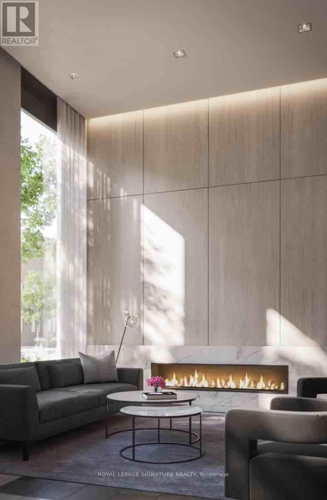#1321 -1 Jarvis St Hamilton, Ontario L8R 0A8
$2,600 Monthly
Crafted with award-winning precision, this brand new residence received the prestigious 2021 BILD Award for Best Suite Design perfected by stunning East exposure sunrises filling the open concept space.Transportation convenience is at your doorstep, with easy access to major thoroughfares and public transit options, ensuring seamless commutes. Explore the vibrant neighbourhood where an array of shops, restaurants, and grocery stores await just moments away.Unwind in the spacious living area or step onto the private balcony to soak in the panoramic views. The sleek kitchen is a chef's delight, equipped with high end appliances and ample storage space. Retreat to the serene bedrooms, including a lavish master suite with a spa-like en suite bathroom.Included is one parking spot, providing added convenience in this bustling Urban locale. Whether you're seeking adynamic lifestyle or serene retreat, this residence offers the perfect blend of modern elegance and urban convenience. **** EXTRAS **** Free Rogers' Ignite Internet! SS appliances: fridge, dishwasher, stove, hood range, microwave.EnSuite Washer/Dryer.Close to Hamilton GO/West Harbour GO/407/403/QEW.Enclosed den 3rd bedroom/home office. Next to police station added safety (id:50886)
Property Details
| MLS® Number | X8275688 |
| Property Type | Single Family |
| Community Name | Beasley |
| Amenities Near By | Hospital, Park, Place Of Worship, Public Transit |
| Community Features | Community Centre |
| Features | Balcony |
| Parking Space Total | 1 |
Building
| Bathroom Total | 2 |
| Bedrooms Above Ground | 2 |
| Bedrooms Below Ground | 1 |
| Bedrooms Total | 3 |
| Amenities | Security/concierge, Exercise Centre |
| Cooling Type | Central Air Conditioning |
| Exterior Finish | Brick, Concrete |
| Type | Apartment |
Land
| Acreage | No |
| Land Amenities | Hospital, Park, Place Of Worship, Public Transit |
Rooms
| Level | Type | Length | Width | Dimensions |
|---|---|---|---|---|
| Main Level | Bedroom | 3.38 m | 2.62 m | 3.38 m x 2.62 m |
| Main Level | Bedroom 2 | 3.12 m | 2.51 m | 3.12 m x 2.51 m |
| Main Level | Kitchen | 7.85 m | 3.33 m | 7.85 m x 3.33 m |
| Main Level | Living Room | 7.85 m | 3.33 m | 7.85 m x 3.33 m |
| Main Level | Den | 2.21 m | 2.21 m | 2.21 m x 2.21 m |
https://www.realtor.ca/real-estate/26809043/1321-1-jarvis-st-hamilton-beasley
Interested?
Contact us for more information
Sabrina Nicosia
Salesperson

8 Sampson Mews Suite 201
Toronto, Ontario M3C 0H5
(416) 443-0300
(416) 443-8619
Shayan Safaei
Broker
(416) 821-8558

8 Sampson Mews Suite 201
Toronto, Ontario M3C 0H5
(416) 443-0300
(416) 443-8619

