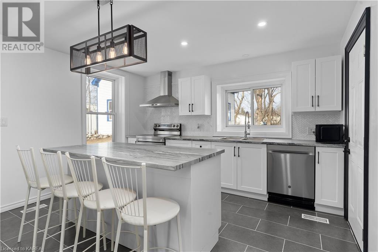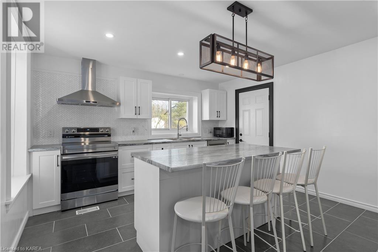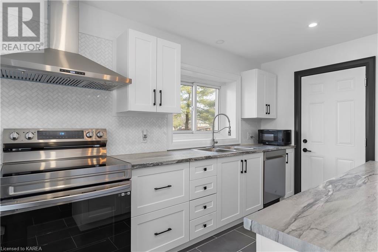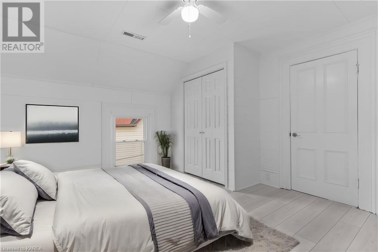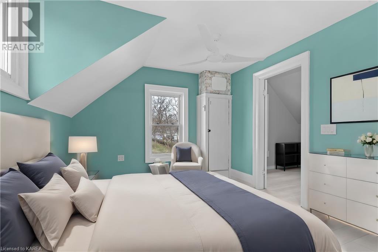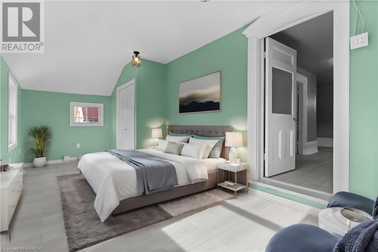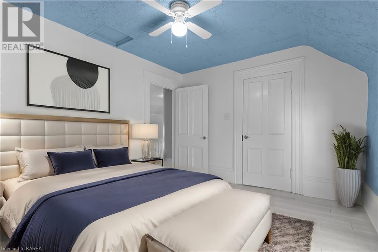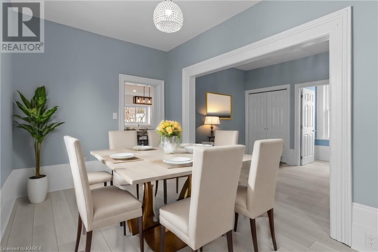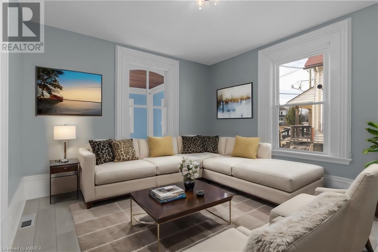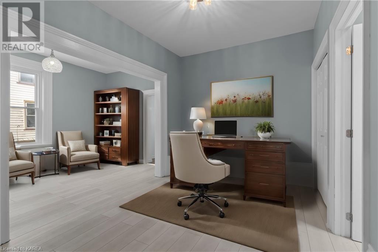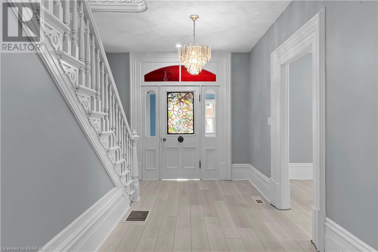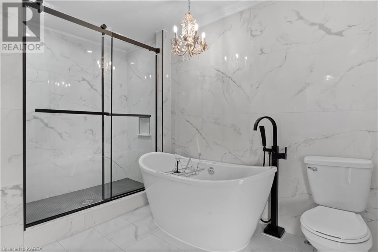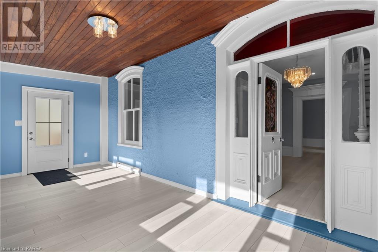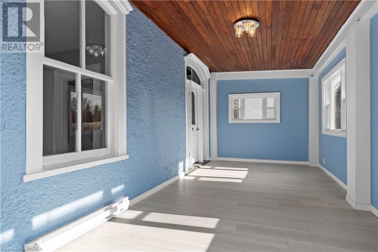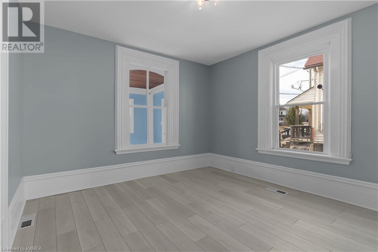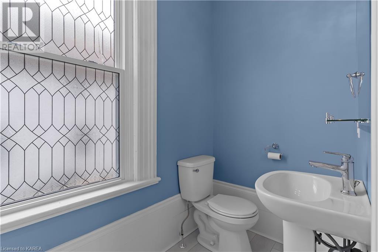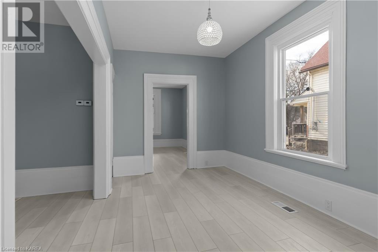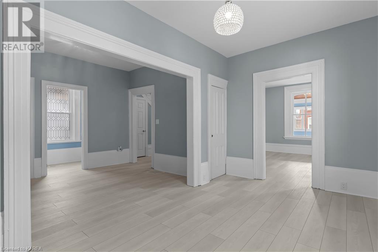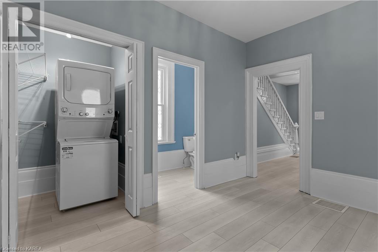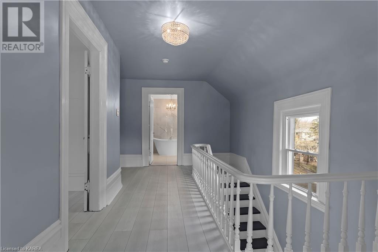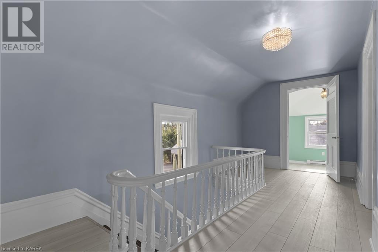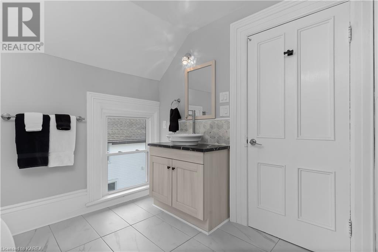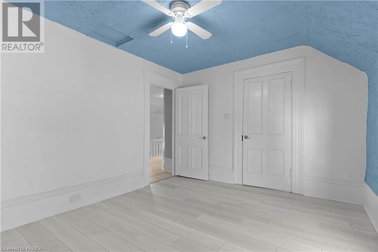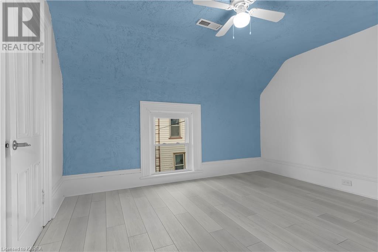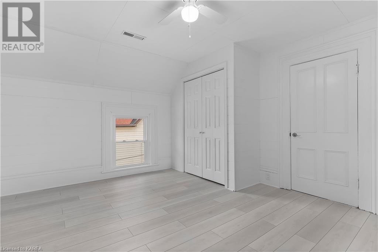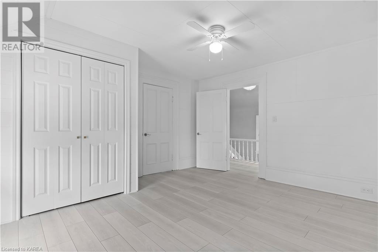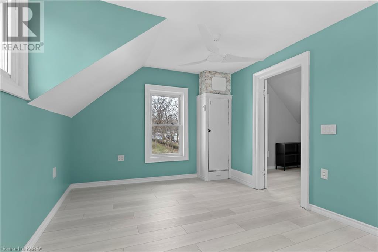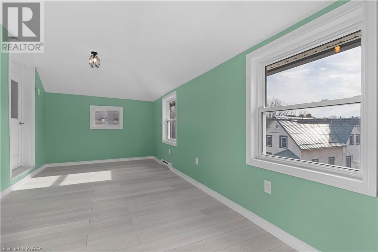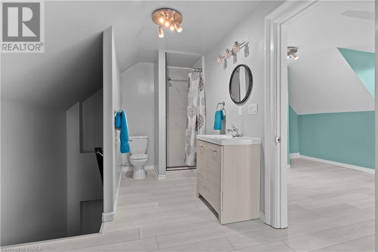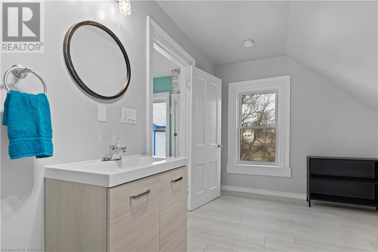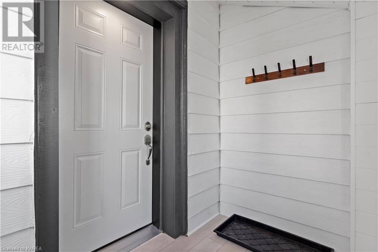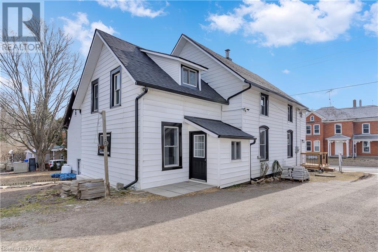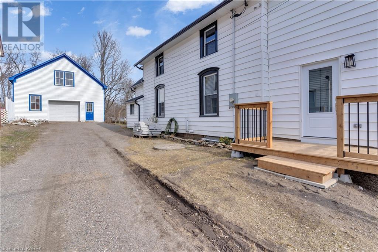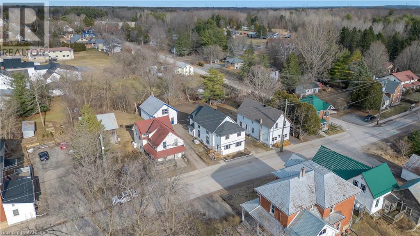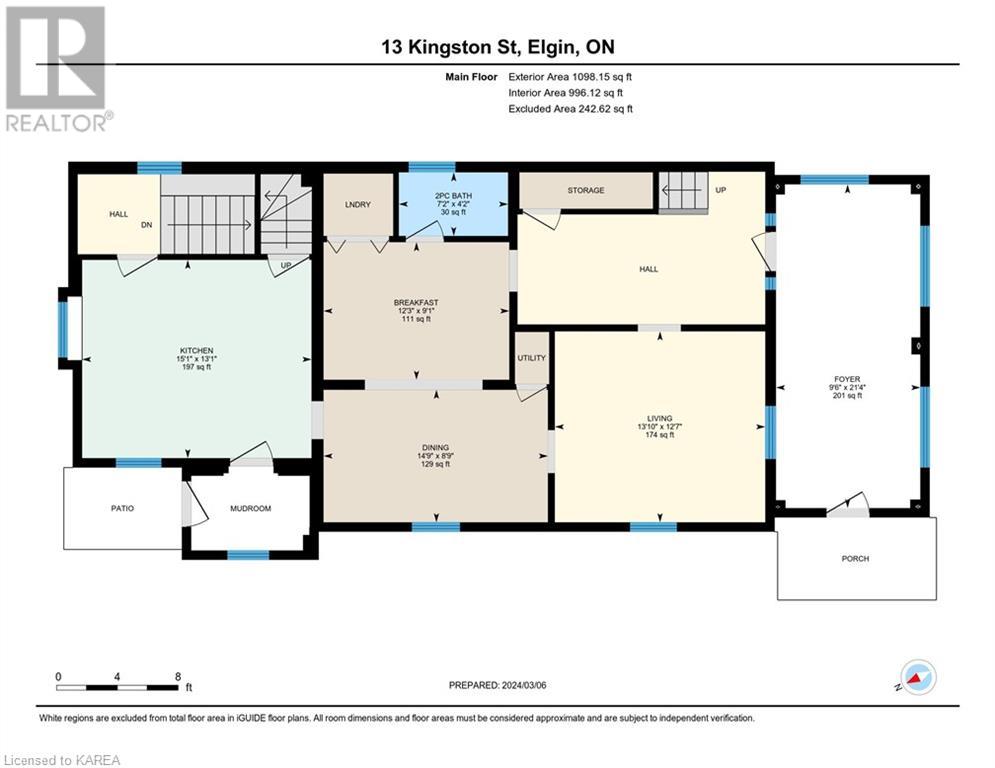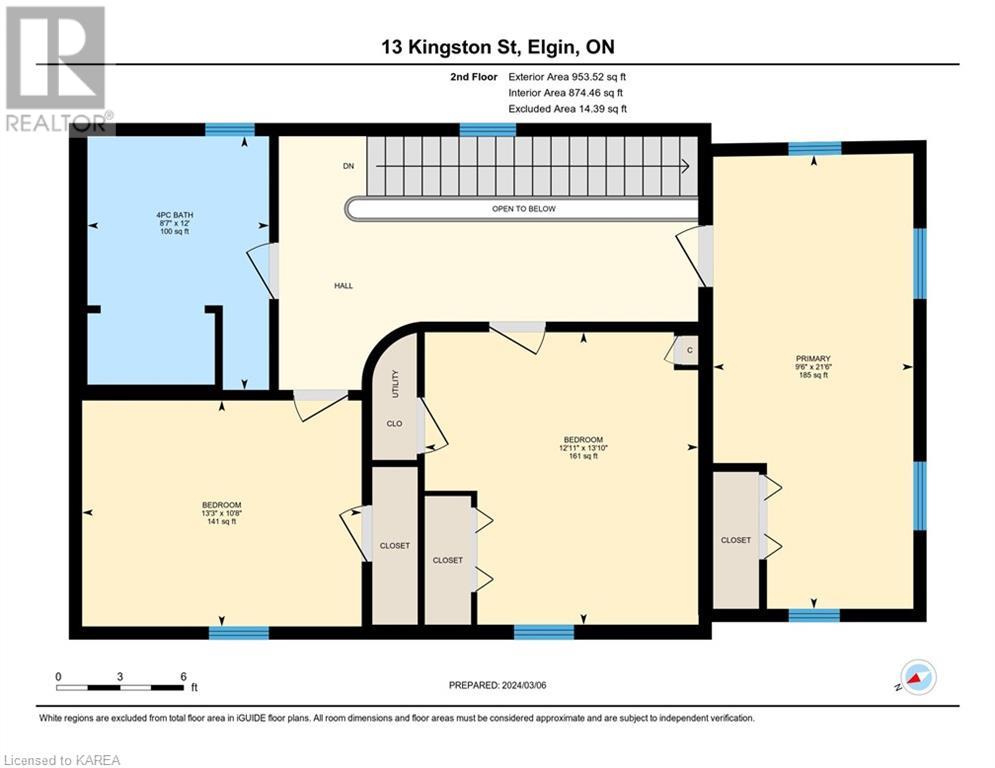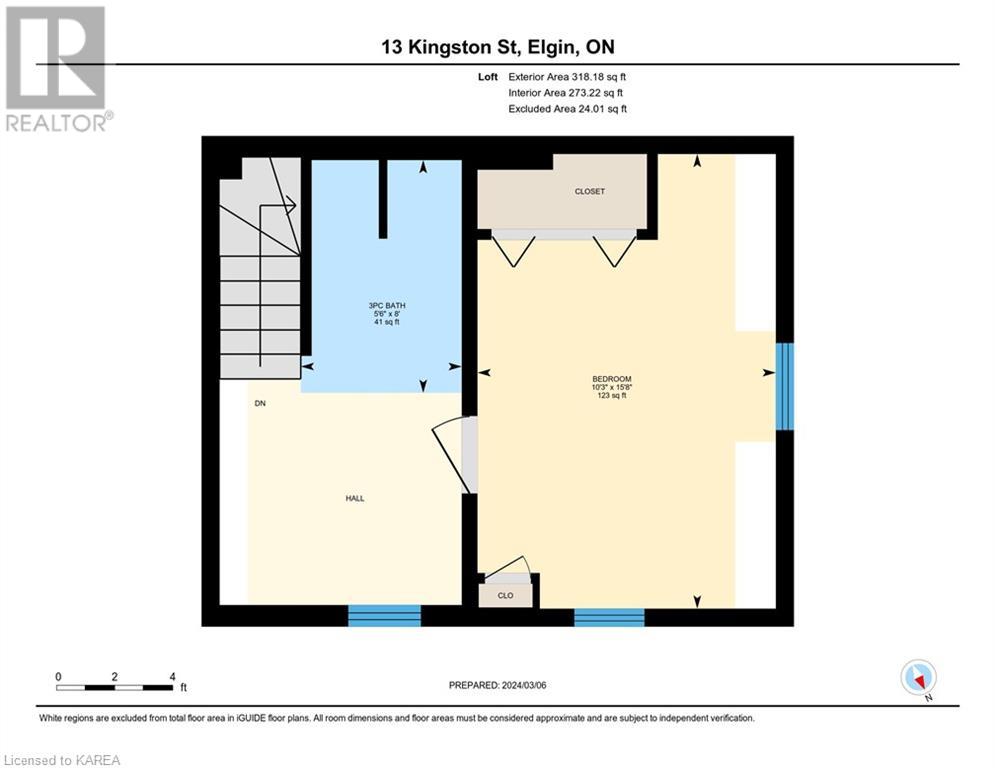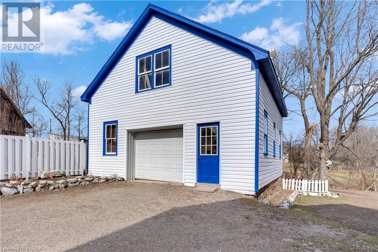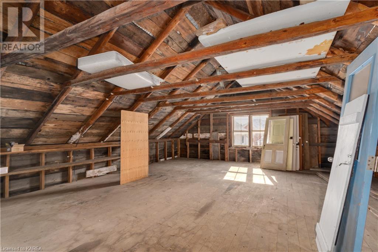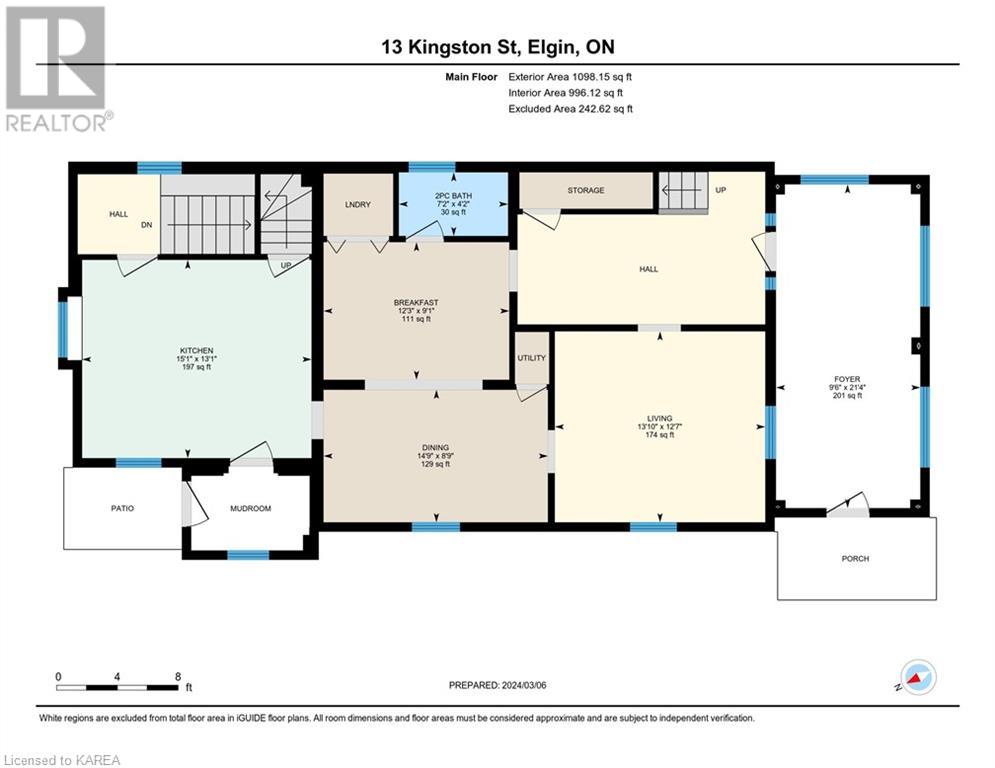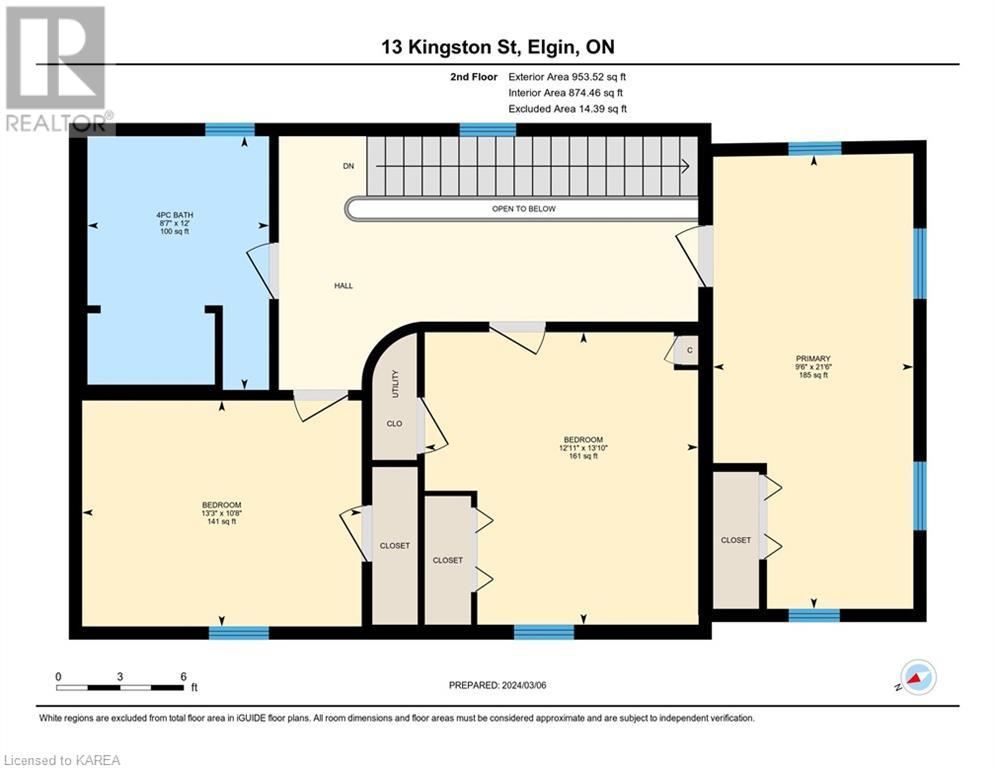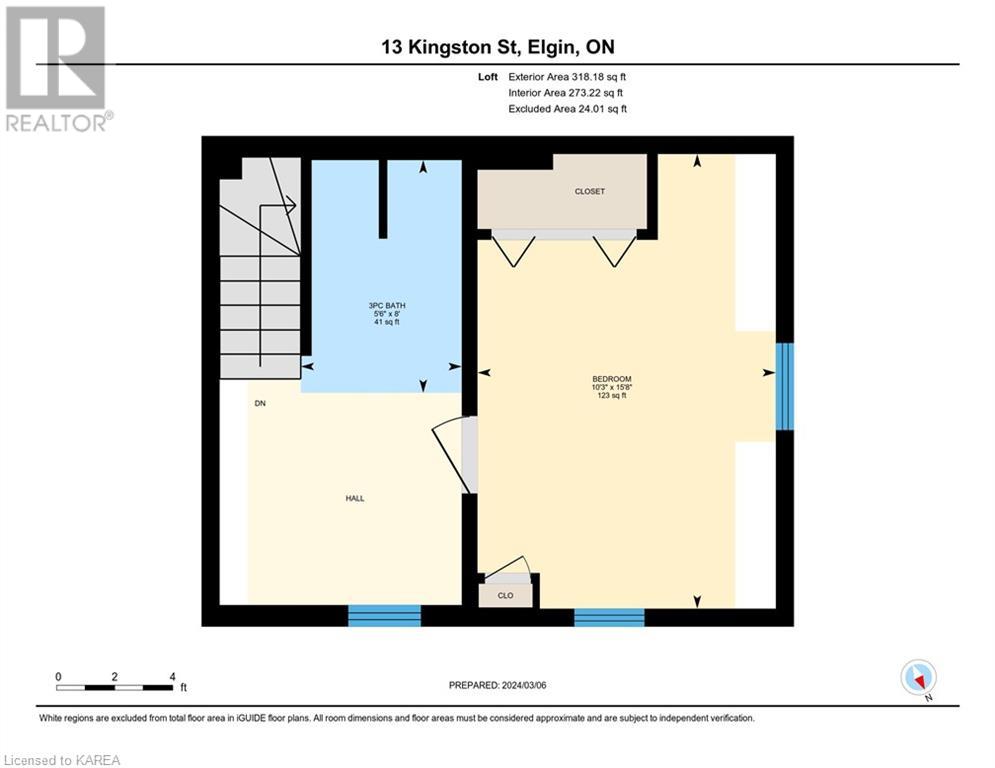13 Kingston Street Rideau Lakes, Ontario K0G 1E0
$579,000
Discover the charm of this updated home in a quiet, small community close to city amenities. Recently upgraded with a new septic system, roof, windows, appliances, and flooring, this property offers turnkey modern living. The large detached garage with a loft area provides ample space for storage or hobbies. Enjoy the tranquility of rural living while being conveniently located near the attractions of a larger city. Don't miss out on this opportunity - schedule a viewing today! (id:50886)
Property Details
| MLS® Number | 40577735 |
| Property Type | Single Family |
| Amenities Near By | Golf Nearby, Park |
| Communication Type | Fiber |
| Community Features | School Bus |
| Features | Crushed Stone Driveway, Sump Pump |
| Parking Space Total | 3 |
Building
| Bathroom Total | 3 |
| Bedrooms Above Ground | 4 |
| Bedrooms Total | 4 |
| Appliances | Dishwasher, Dryer, Refrigerator, Stove, Water Meter, Water Softener, Water Purifier, Washer, Microwave Built-in, Hood Fan |
| Architectural Style | 2 Level |
| Basement Development | Unfinished |
| Basement Type | Crawl Space (unfinished) |
| Construction Style Attachment | Detached |
| Cooling Type | None |
| Exterior Finish | Aluminum Siding, Stone, Vinyl Siding |
| Fixture | Ceiling Fans |
| Foundation Type | Stone |
| Half Bath Total | 1 |
| Heating Fuel | Oil |
| Stories Total | 2 |
| Size Interior | 2150 |
| Type | House |
| Utility Water | Drilled Well |
Parking
| Detached Garage |
Land
| Access Type | Road Access |
| Acreage | No |
| Land Amenities | Golf Nearby, Park |
| Sewer | Septic System |
| Size Depth | 150 Ft |
| Size Frontage | 72 Ft |
| Size Total Text | Under 1/2 Acre |
| Zoning Description | Res |
Rooms
| Level | Type | Length | Width | Dimensions |
|---|---|---|---|---|
| Second Level | Bedroom | 12'0'' x 14'0'' | ||
| Second Level | Bedroom | 13'4'' x 10'2'' | ||
| Second Level | Primary Bedroom | 21'4'' x 9'6'' | ||
| Second Level | Bedroom | 15'5'' x 8'5'' | ||
| Main Level | 2pc Bathroom | Measurements not available | ||
| Main Level | 3pc Bathroom | 7'4'' x 4'4'' | ||
| Main Level | Dining Room | 14'8'' x 8'8'' | ||
| Main Level | Living Room | 12'2'' x 10'4'' | ||
| Main Level | Sunroom | 21'3'' x 11'2'' | ||
| Main Level | Foyer | 16'4'' x 10'0'' | ||
| Main Level | 3pc Bathroom | 8'5'' x 12'0'' | ||
| Main Level | Laundry Room | 4'6'' x 6'6'' | ||
| Main Level | Eat In Kitchen | 15'0'' x 13'0'' |
Utilities
| Cable | Available |
| Electricity | Available |
| Telephone | Available |
https://www.realtor.ca/real-estate/26799244/13-kingston-street-rideau-lakes
Interested?
Contact us for more information
Liam Brendan Kelly
Salesperson
www.liamkellyrealestate.ca/

105-1329 Gardiners Rd
Kingston, Ontario K7P 0L8
(613) 389-7777
https://remaxfinestrealty.com/

