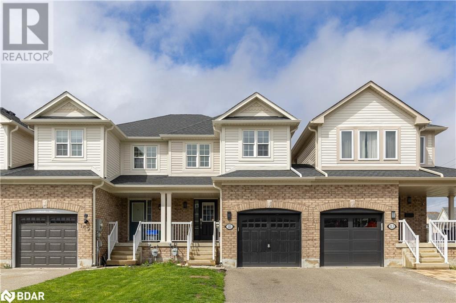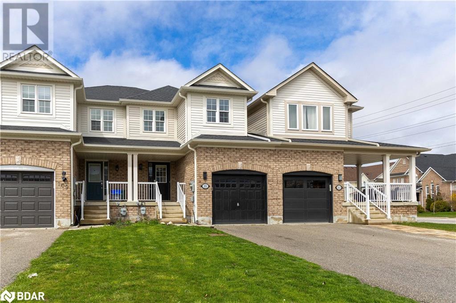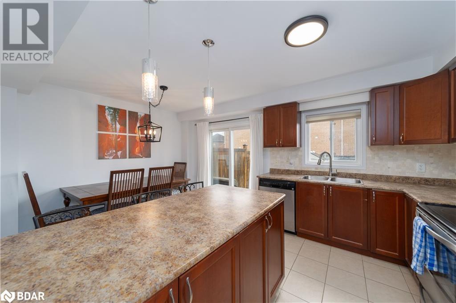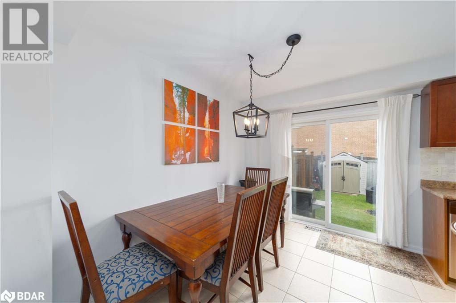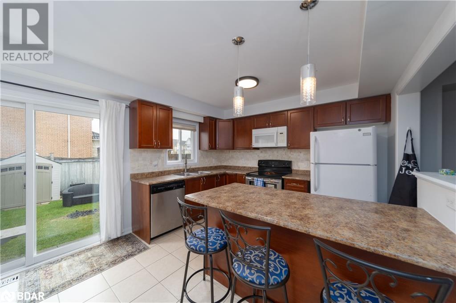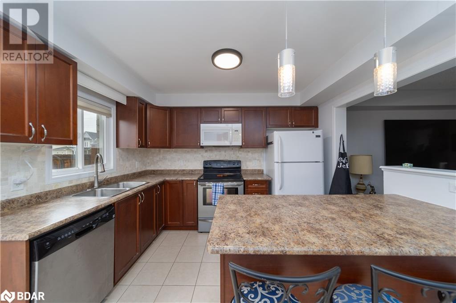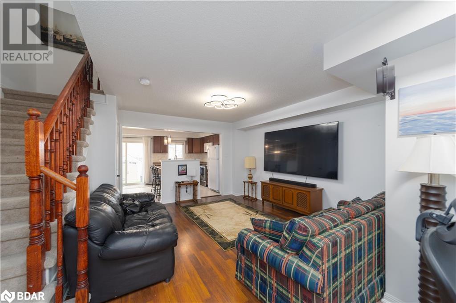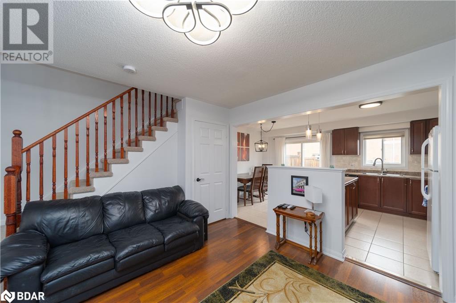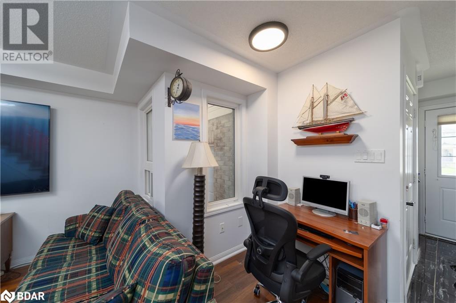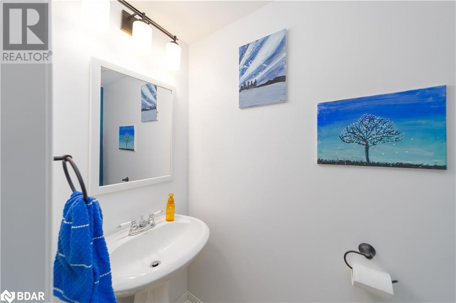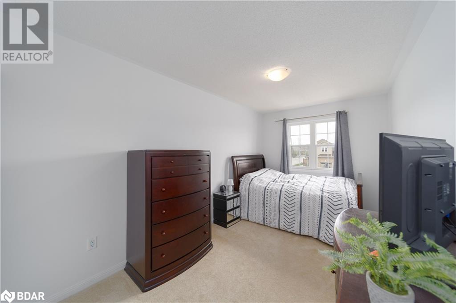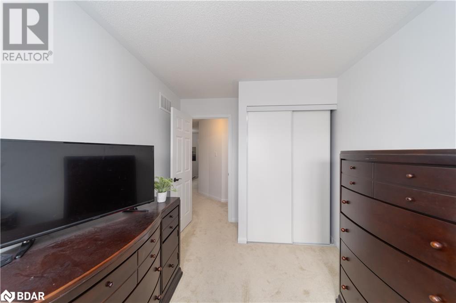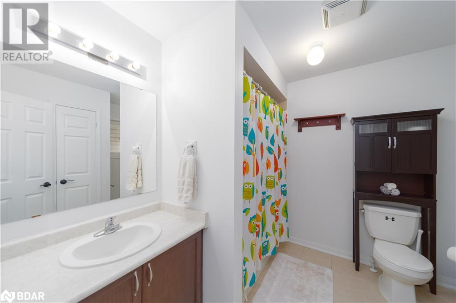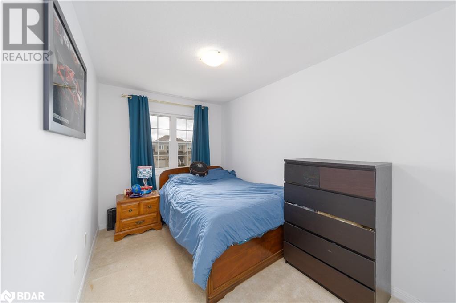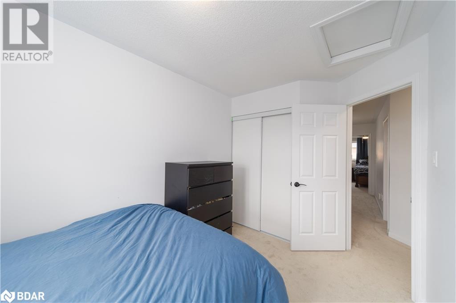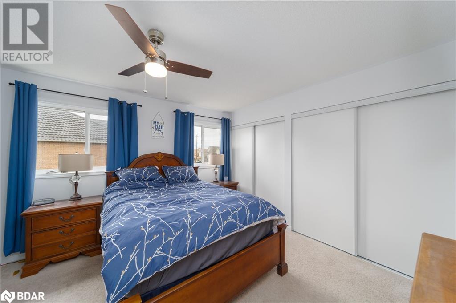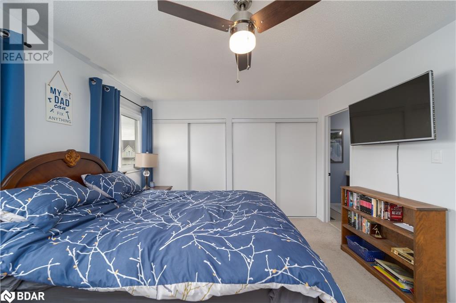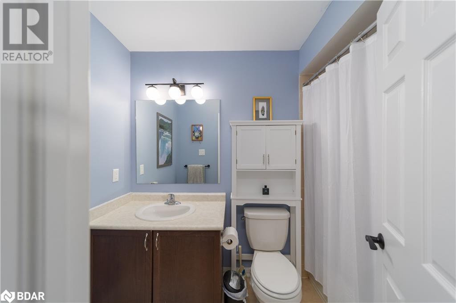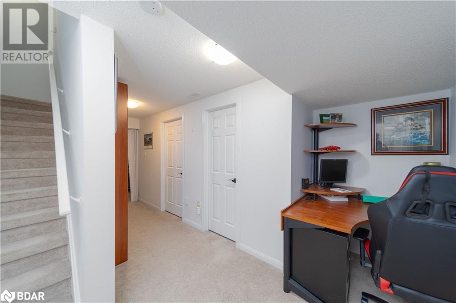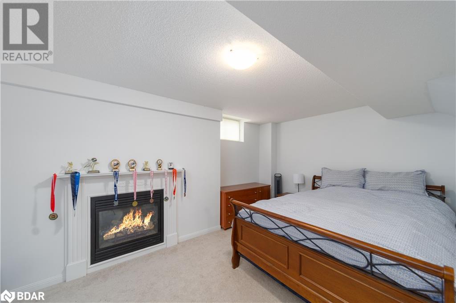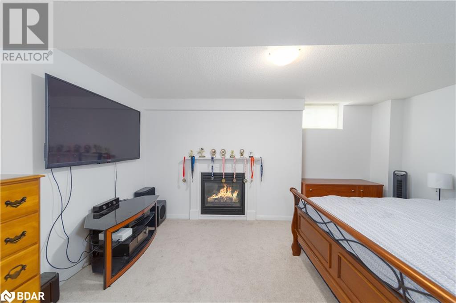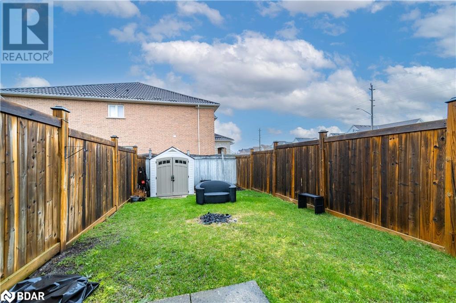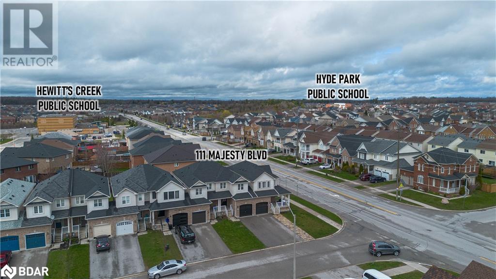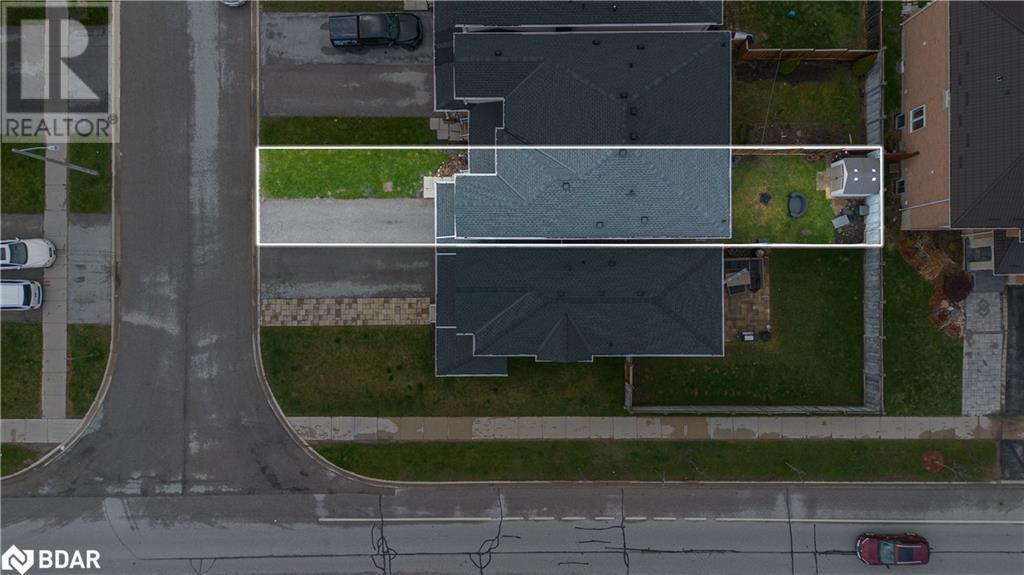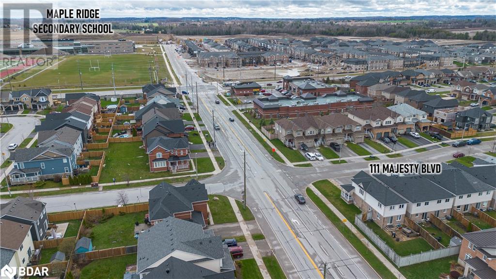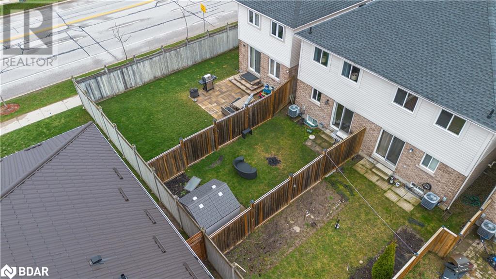111 Majesty Boulevard Barrie, Ontario L4M 0E5
$719,999
**Stunning Townhouse Situated In The Highly Desirable South End Area Of Barrie. Conveniently Located Near Schools, Green Spaces, Trails, Friday Harbour, And The Go Station. This 4-Bedroom, 3-Bathroom Residence Boasts A Well-Designed Layout Featuring An Open-Concept Living Room And Kitchen, Along With A New Insulated Garage And Brand New Light Figures. Abundant Storage Space In The Basement. This Home Also Has Direct Access From The Garage On The Main Floor And A Walkout To A Fully Fenced Backyard. The Kitchen Showcases A Breakfast Bar, An Eat-In Area, And Ample Cabinetry. The Primary Bedroom Offers His And Her Closets And A Full Ensuite Bathroom. A Fantastic Family Home Nestled In A Wonderful Community. (id:50886)
Property Details
| MLS® Number | 40575911 |
| Property Type | Single Family |
| Amenities Near By | Park, Public Transit, Schools, Shopping |
| Equipment Type | Water Heater |
| Features | Southern Exposure |
| Parking Space Total | 3 |
| Rental Equipment Type | Water Heater |
| Structure | Shed |
Building
| Bathroom Total | 3 |
| Bedrooms Above Ground | 3 |
| Bedrooms Below Ground | 1 |
| Bedrooms Total | 4 |
| Appliances | Dishwasher, Dryer, Freezer, Refrigerator, Stove, Washer, Microwave Built-in, Window Coverings, Garage Door Opener |
| Architectural Style | 2 Level |
| Basement Development | Finished |
| Basement Type | Full (finished) |
| Constructed Date | 2010 |
| Construction Style Attachment | Attached |
| Cooling Type | Central Air Conditioning |
| Exterior Finish | Aluminum Siding, Brick, Other |
| Fire Protection | Smoke Detectors |
| Foundation Type | Block |
| Half Bath Total | 1 |
| Heating Type | Forced Air |
| Stories Total | 2 |
| Size Interior | 1582 |
| Type | Row / Townhouse |
| Utility Water | Municipal Water |
Parking
| Attached Garage |
Land
| Acreage | No |
| Land Amenities | Park, Public Transit, Schools, Shopping |
| Sewer | Municipal Sewage System |
| Size Depth | 112 Ft |
| Size Frontage | 20 Ft |
| Size Total Text | Under 1/2 Acre |
| Zoning Description | Rm2-th |
Rooms
| Level | Type | Length | Width | Dimensions |
|---|---|---|---|---|
| Second Level | 4pc Bathroom | Measurements not available | ||
| Second Level | Bedroom | 11'10'' x 7'9'' | ||
| Second Level | Bedroom | 13'9'' x 9'0'' | ||
| Second Level | Full Bathroom | Measurements not available | ||
| Second Level | Primary Bedroom | 14'4'' x 11'9'' | ||
| Basement | Bedroom | 11'3'' x 9'11'' | ||
| Basement | Laundry Room | Measurements not available | ||
| Basement | Recreation Room | 11'3'' x 9'11'' | ||
| Main Level | 2pc Bathroom | Measurements not available | ||
| Main Level | Living Room | 18'0'' x 12'4'' | ||
| Main Level | Kitchen | 13'3'' x 10'8'' |
Utilities
| Cable | Available |
https://www.realtor.ca/real-estate/26789708/111-majesty-boulevard-barrie
Interested?
Contact us for more information
Matthew Klonowski
Broker
(705) 733-2200
www.matthewk.ca/
www.facebook.com/MatthewKlonowskiRealEstateTeam/
516 Bryne Drive, Unit J
Barrie, Ontario L4N 9P6
(705) 720-2200
(705) 733-2200
Jay Mcnabb
Salesperson
(705) 733-2200
www.matthewk.ca/
https://www.facebook.com/MatthewKlonowskiRealEstateTeam/?eid=ARA5DYp6iPOb9E98iXKWOLvHXv1cShPg0UGwqaZq11YOwFieggbtdsRs6NEceXyYUPQbQauFpl9XOHdA
516 Bryne Drive, Unit J
Barrie, Ontario L4N 9P6
(705) 720-2200
(705) 733-2200
Edwin Sarfo
Salesperson
(705) 733-2200
516 Bryne Drive, Unit J
Barrie, Ontario L4N 9P6
(705) 720-2200
(705) 733-2200

