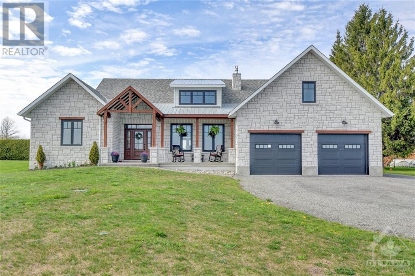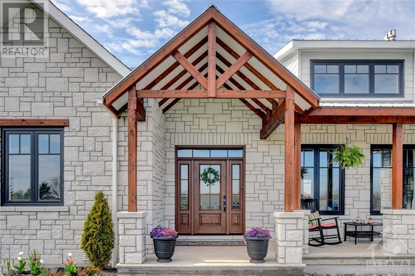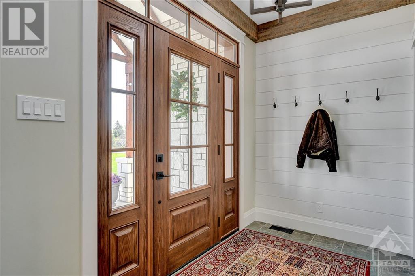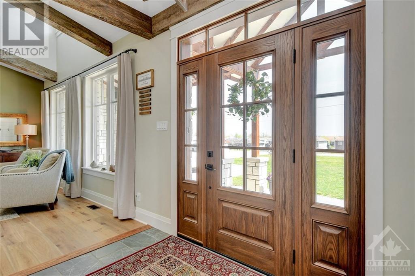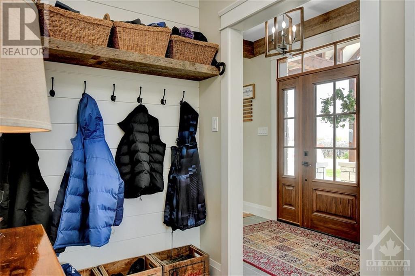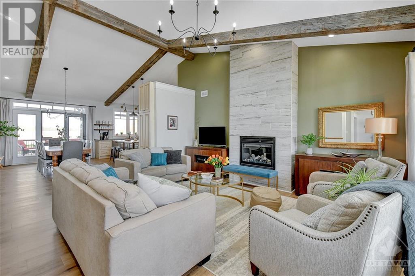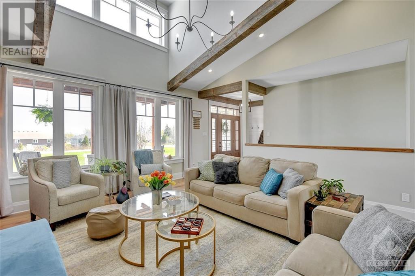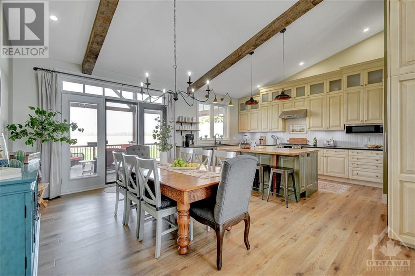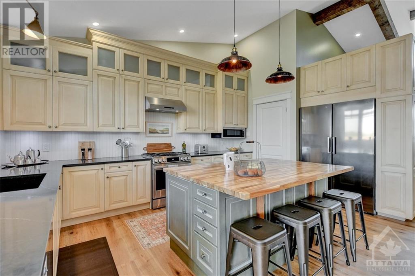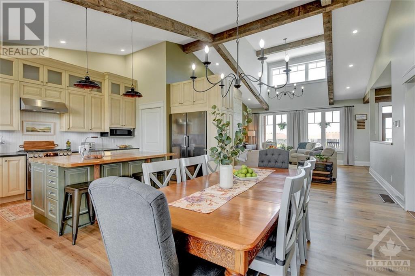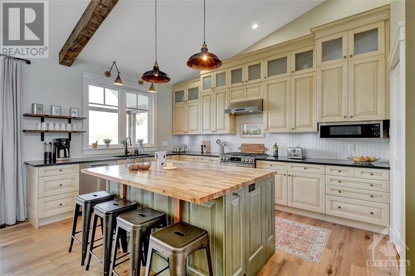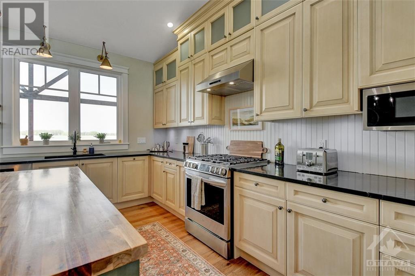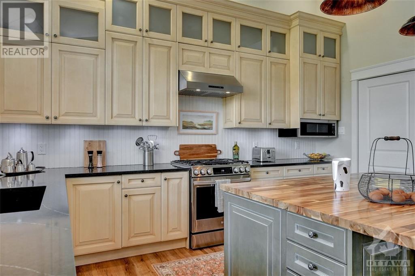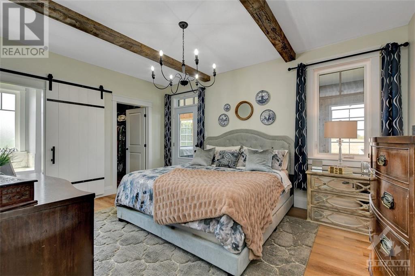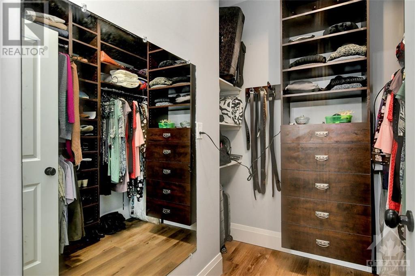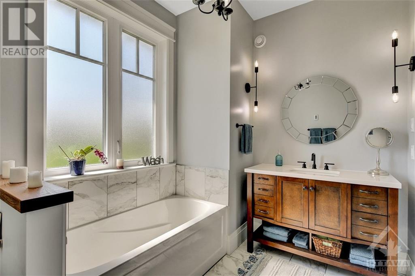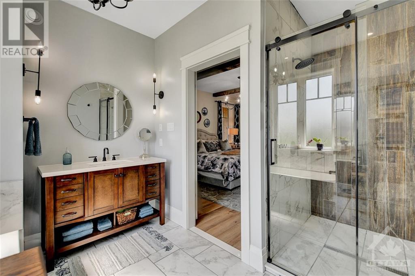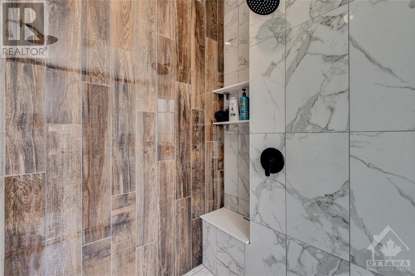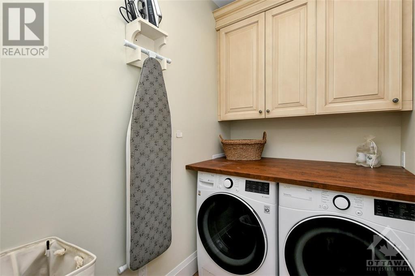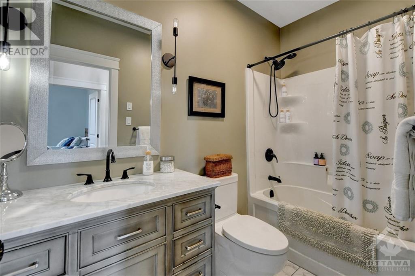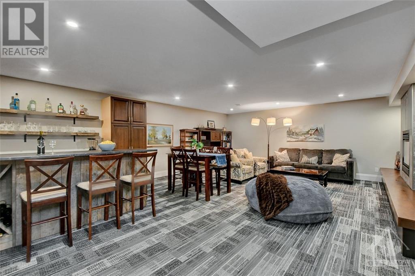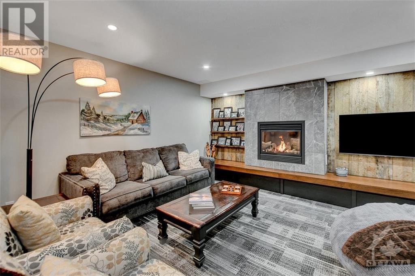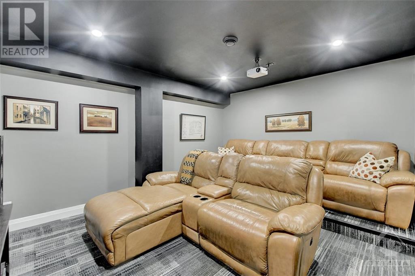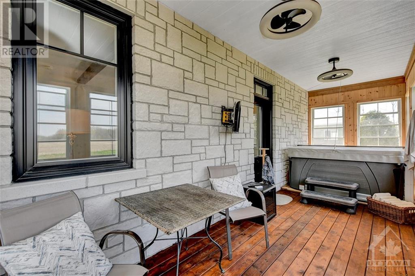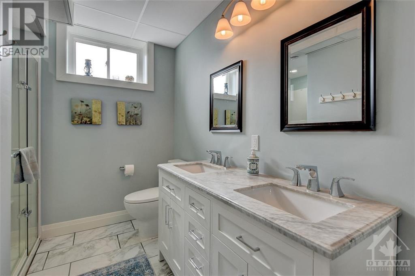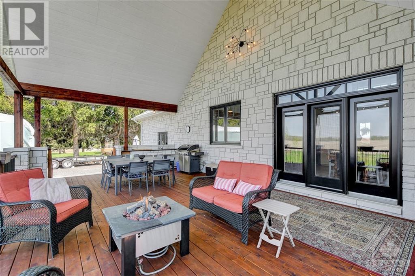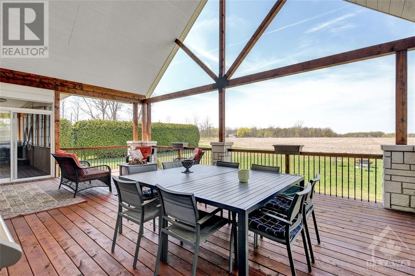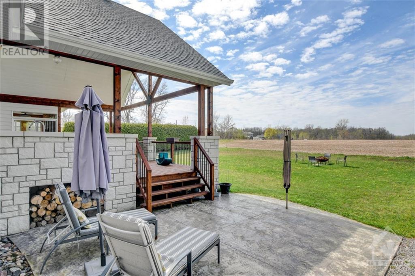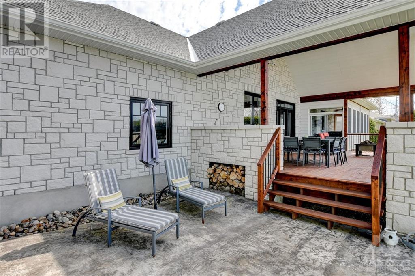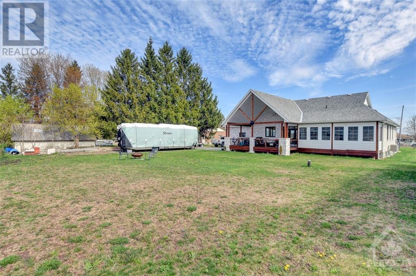10939 County Rd 2 Road Iroquois, Ontario K0E 1K0
$997,000
Welcome home, to where beauty meets modern rustic. From modern open concept main level with rustic beams and vaulted ceilings in the living room, to a gourmet kitchen that boasts modern design and has instant hot water with a tank underneath the cabinet, quartz and butcher block counters and lots of storage. Primary bedroom has a screened in porch for your hot tub so you can soak under the stars. This home has main level laundry, triple car garage, fully finished basement /w gas fireplace and clever under hearth pullouts below to keep everything nice and tidy, also has a wet bar, MEDIA MOVIE ROOM (with recliners included), two more bedrooms and a full bath. The outdoor space in this home is perfection, you can sit in the covered porch out back and watch the storms. You can also impress your guests with this stunning outdoor kitchen. So many amazing hidden features all cleverly done in this home. Just to name a few, dual shower heads in ensuite, large camper parking as well (id:50886)
Property Details
| MLS® Number | 1389872 |
| Property Type | Single Family |
| Neigbourhood | IROQUOIS |
| Amenities Near By | Golf Nearby, Recreation Nearby, Shopping, Water Nearby |
| Easement | Unknown |
| Parking Space Total | 6 |
| Structure | Deck |
Building
| Bathroom Total | 3 |
| Bedrooms Above Ground | 3 |
| Bedrooms Below Ground | 2 |
| Bedrooms Total | 5 |
| Appliances | Refrigerator, Dishwasher, Dryer, Hood Fan, Microwave, Stove, Washer, Hot Tub |
| Architectural Style | Bungalow |
| Basement Development | Finished |
| Basement Type | Full (finished) |
| Constructed Date | 2021 |
| Construction Material | Wood Frame |
| Construction Style Attachment | Detached |
| Cooling Type | Central Air Conditioning |
| Exterior Finish | Stone, Brick |
| Fireplace Present | Yes |
| Fireplace Total | 2 |
| Flooring Type | Laminate |
| Foundation Type | Poured Concrete |
| Half Bath Total | 1 |
| Heating Fuel | Natural Gas |
| Heating Type | Forced Air |
| Stories Total | 1 |
| Type | House |
| Utility Water | Drilled Well |
Parking
| Attached Garage |
Land
| Access Type | Highway Access |
| Acreage | No |
| Land Amenities | Golf Nearby, Recreation Nearby, Shopping, Water Nearby |
| Sewer | Municipal Sewage System |
| Size Depth | 210 Ft |
| Size Frontage | 105 Ft |
| Size Irregular | 0.5 |
| Size Total | 0.5 Ac |
| Size Total Text | 0.5 Ac |
| Zoning Description | Residential |
Rooms
| Level | Type | Length | Width | Dimensions |
|---|---|---|---|---|
| Basement | Other | 8'8" x 11'8" | ||
| Basement | Bedroom | 14'0" x 13'6" | ||
| Basement | Bedroom | 12'2" x 13'10" | ||
| Basement | Recreation Room | 20'1" x 25'6" | ||
| Basement | Storage | 5'10" x 4'11" | ||
| Basement | Media | 13'4" x 15'6" | ||
| Basement | Utility Room | 17'7" x 8'10" | ||
| Basement | Utility Room | 8'3" x 9'7" | ||
| Main Level | 4pc Bathroom | 5'0" x 9'4" | ||
| Main Level | 4pc Ensuite Bath | 11'1" x 12'3" | ||
| Main Level | Bedroom | 12'0" x 9'11" | ||
| Main Level | Bedroom | 11'11" x 9'11" | ||
| Main Level | Dining Room | 17'9" x 11'0" | ||
| Main Level | Foyer | 5'10" x 9'1" | ||
| Main Level | Kitchen | 17'5" x 10'11" | ||
| Main Level | Laundry Room | 5'1" x 7'1" | ||
| Main Level | Living Room | 16'0" x 16'4" | ||
| Main Level | Primary Bedroom | 11'10" x 15'10" | ||
| Main Level | Sunroom | 7'7" x 23'7" | ||
| Main Level | Other | 8'0" x 7'4" | ||
| Main Level | 4pc Bathroom | 7'9" x 9'6" |
https://www.realtor.ca/real-estate/26847344/10939-county-rd-2-road-iroquois-iroquois
Interested?
Contact us for more information
Antonella Holmes
Salesperson
www.hjrealestategroup.ca/

139 Prescott St P.o. Box 339
Kemptville, Ontario K0G 1J0
(613) 258-1990
(613) 702-1804
www.teamrealty.ca
Sue Jackson
Salesperson
https://hjrealestategroup.ca/

139 Prescott St P.o. Box 339
Kemptville, Ontario K0G 1J0
(613) 258-1990
(613) 702-1804
www.teamrealty.ca

