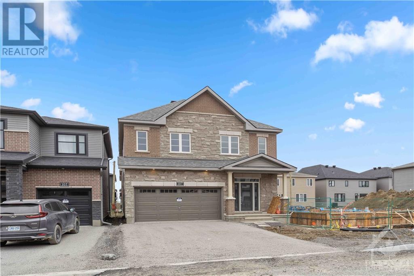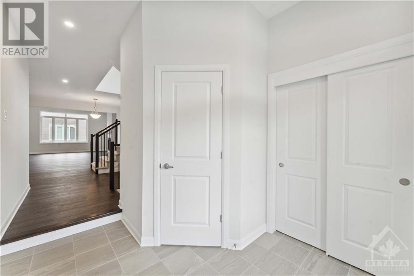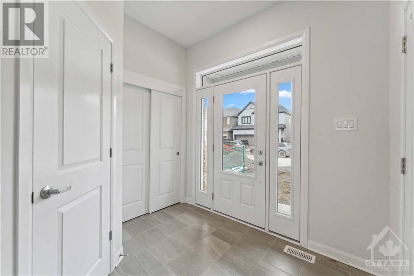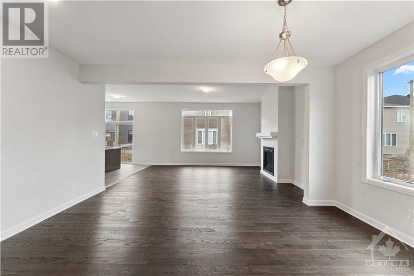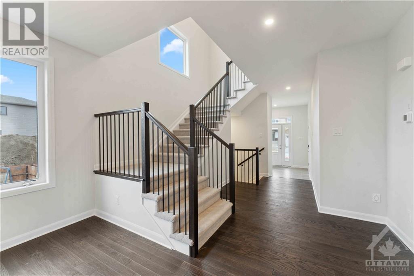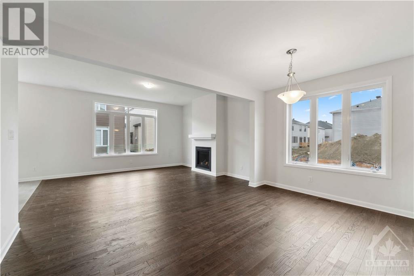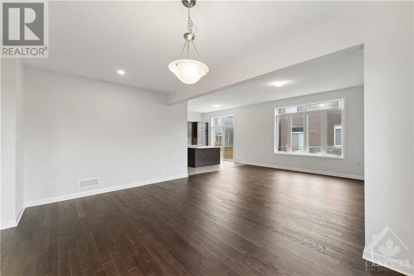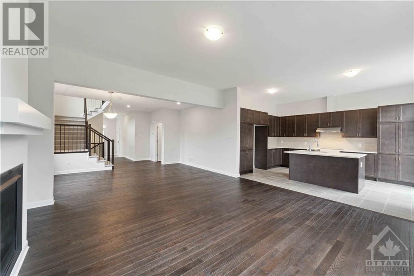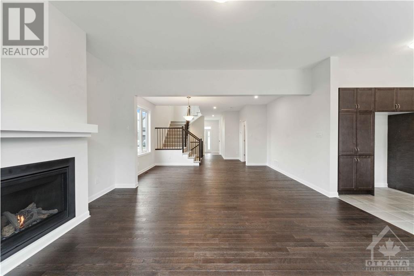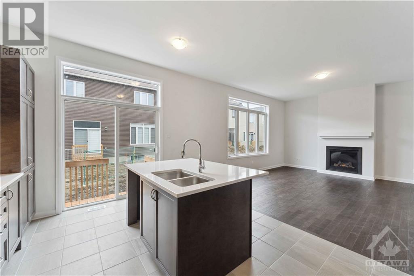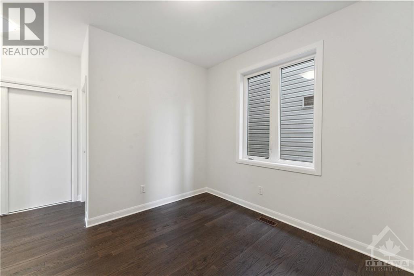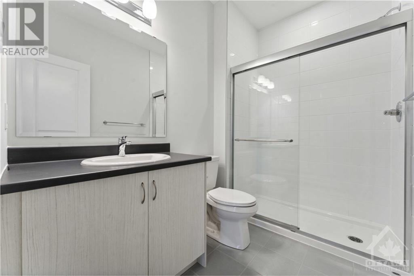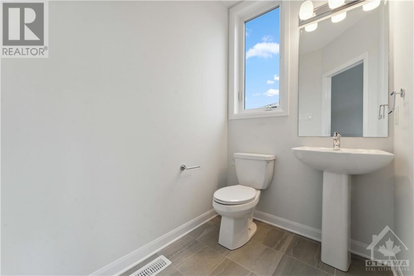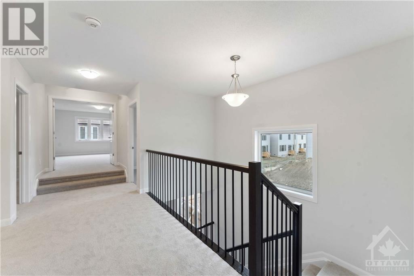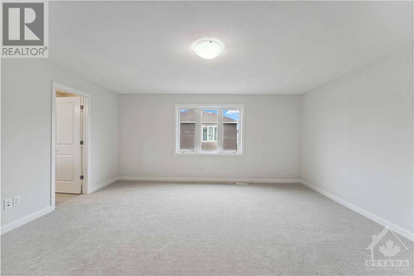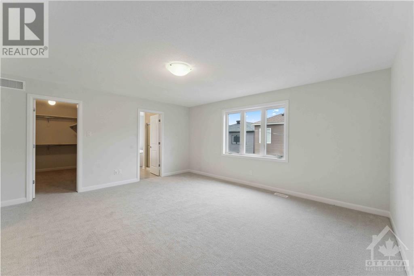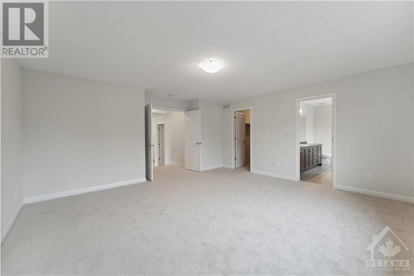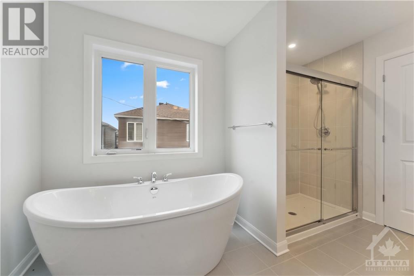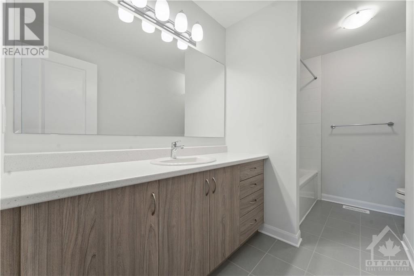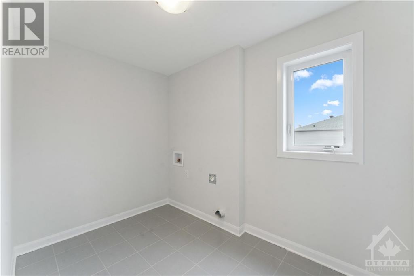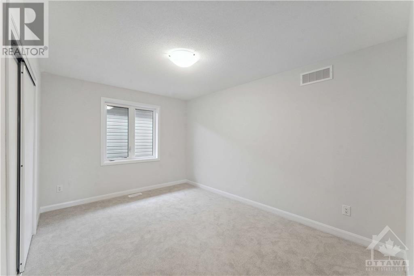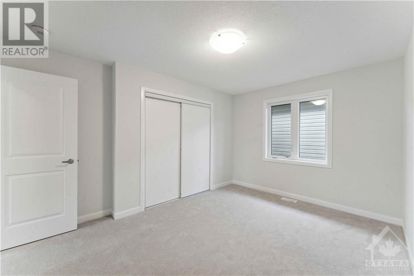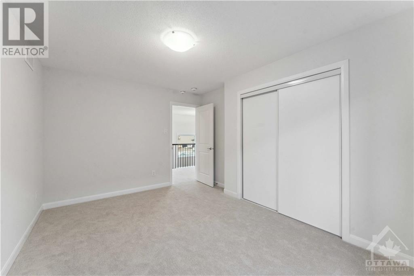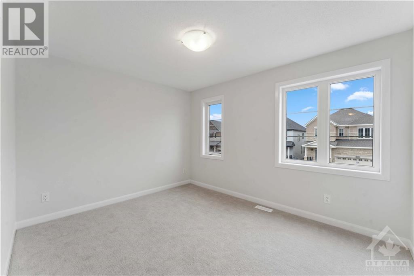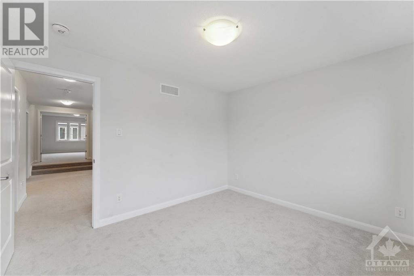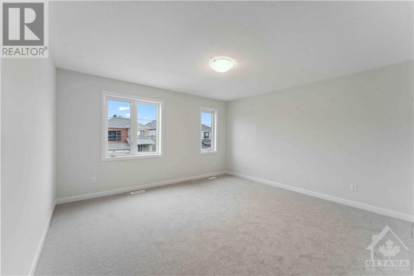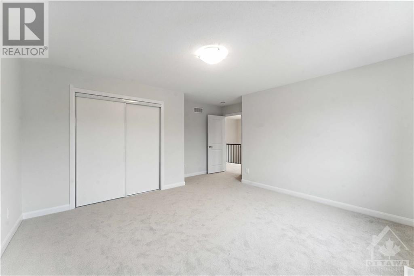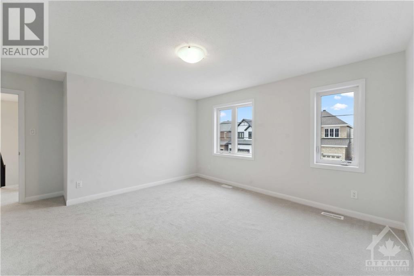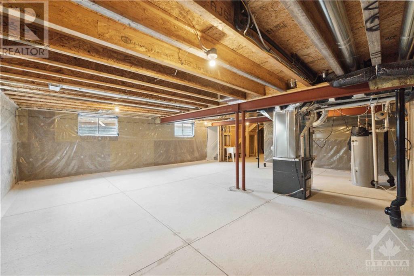107 Gosling Crescent Ottawa, Ontario K2W 0K6
$999,999
Welcome to Brookline, a vibrant neighborhood close to IT parks, green areas, walking trails, and top-notch schools. This newly upgraded home features an in-law suite on the main level, alongside an open-concept living, dining, and kitchen area. Upstairs, you'll find four generously-sized bedrooms, two full bathrooms, and a convenient laundry room. Natural light fills the space, creating a bright and inviting atmosphere. Don't miss the opportunity to be the first to enjoy this beautifully renovated home! (id:50886)
Property Details
| MLS® Number | 1389756 |
| Property Type | Single Family |
| Neigbourhood | Morgans Grants/South March |
| Amenities Near By | Public Transit, Recreation Nearby, Shopping |
| Community Features | Family Oriented |
| Parking Space Total | 4 |
Building
| Bathroom Total | 4 |
| Bedrooms Above Ground | 5 |
| Bedrooms Total | 5 |
| Basement Development | Unfinished |
| Basement Type | Full (unfinished) |
| Constructed Date | 2024 |
| Construction Style Attachment | Detached |
| Cooling Type | None |
| Exterior Finish | Brick, Siding |
| Flooring Type | Wall-to-wall Carpet, Hardwood, Tile |
| Foundation Type | Poured Concrete |
| Half Bath Total | 1 |
| Heating Fuel | Natural Gas |
| Heating Type | Forced Air |
| Stories Total | 2 |
| Type | House |
| Utility Water | Municipal Water |
Parking
| Attached Garage |
Land
| Acreage | No |
| Land Amenities | Public Transit, Recreation Nearby, Shopping |
| Sewer | Municipal Sewage System |
| Size Depth | 95 Ft |
| Size Frontage | 36 Ft |
| Size Irregular | 36 Ft X 95 Ft |
| Size Total Text | 36 Ft X 95 Ft |
| Zoning Description | Residential |
Rooms
| Level | Type | Length | Width | Dimensions |
|---|---|---|---|---|
| Second Level | Primary Bedroom | 16'8" x 15'0" | ||
| Second Level | 5pc Ensuite Bath | Measurements not available | ||
| Second Level | Bedroom | 12'3" x 10'0" | ||
| Second Level | Bedroom | 14'0" x 12'0" | ||
| Second Level | Bedroom | 13'9" x 10'2" | ||
| Second Level | 5pc Bathroom | Measurements not available | ||
| Second Level | Laundry Room | Measurements not available | ||
| Basement | Recreation Room | Measurements not available | ||
| Main Level | Living Room | 16'8" x 15'0" | ||
| Main Level | Dining Room | 16'6" x 10'0" | ||
| Main Level | Kitchen | 15'0" x 12'3" | ||
| Main Level | Bedroom | 10'0" x 10'0" | ||
| Main Level | 4pc Ensuite Bath | Measurements not available |
https://www.realtor.ca/real-estate/26846681/107-gosling-crescent-ottawa-morgans-grantssouth-march
Interested?
Contact us for more information
Piriya Paramananthan
Salesperson

3101 Strandherd Drive, Suite 4
Ottawa, Ontario K2G 4R9
(613) 825-7653
(613) 825-8762
www.teamrealty.ca

