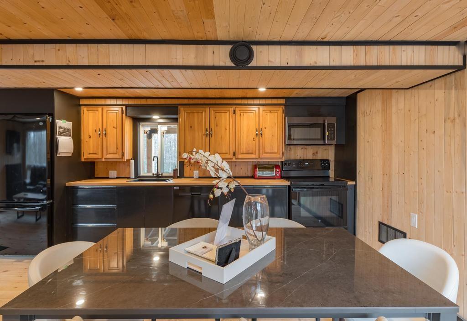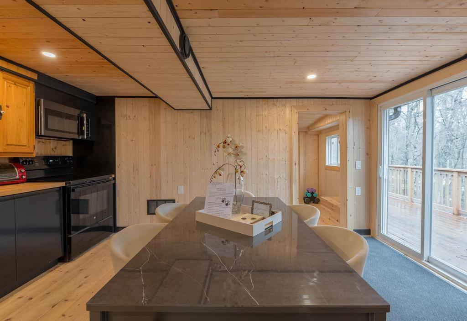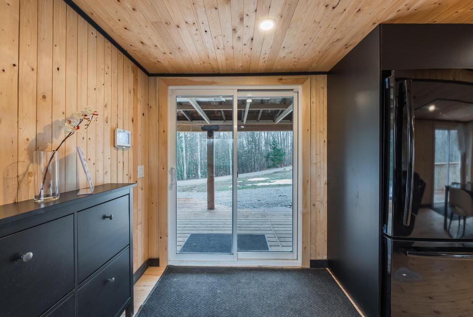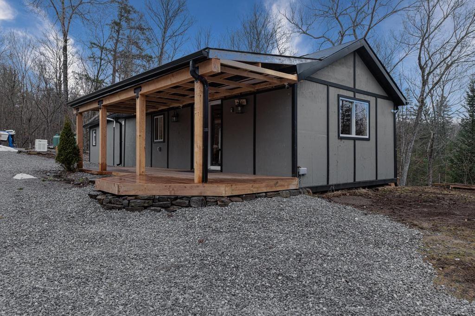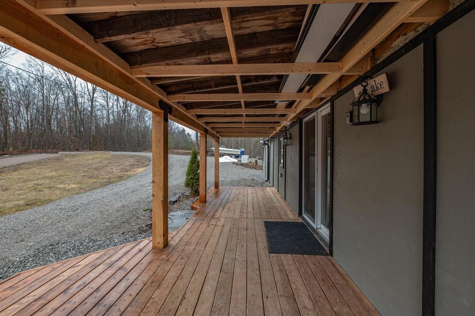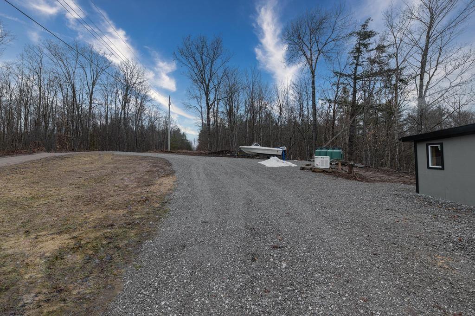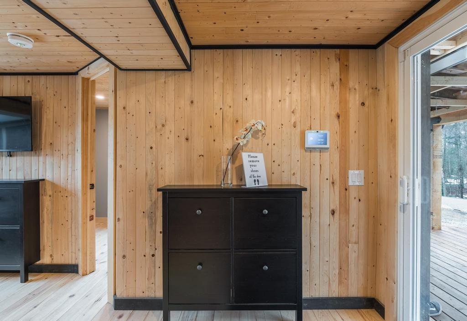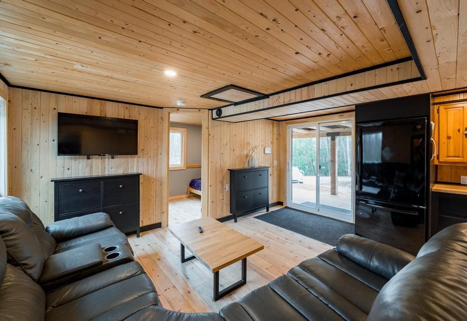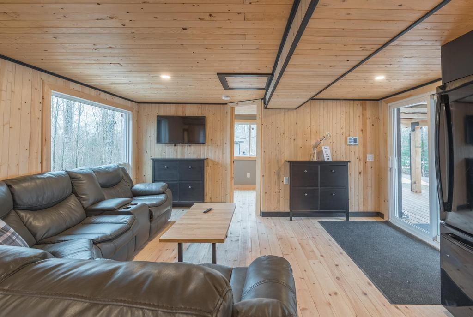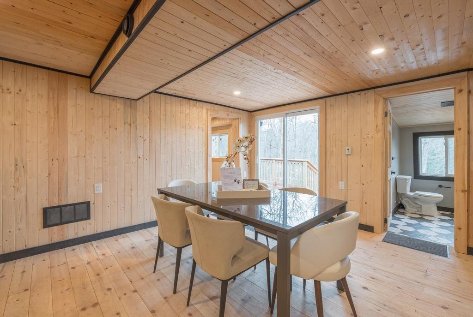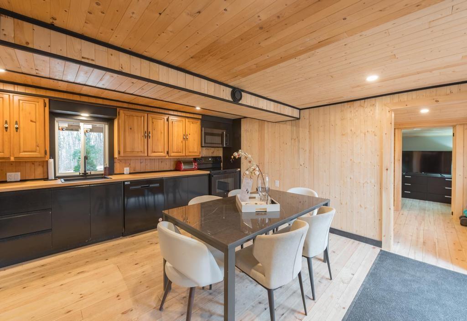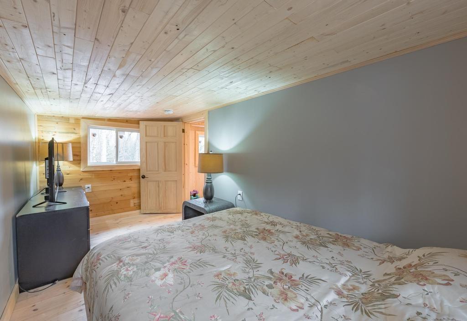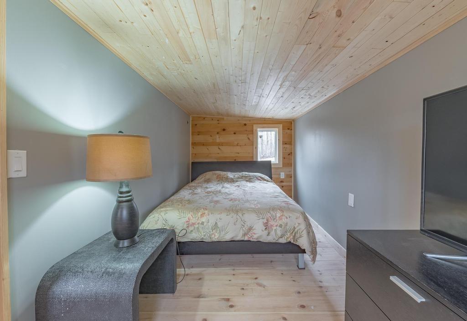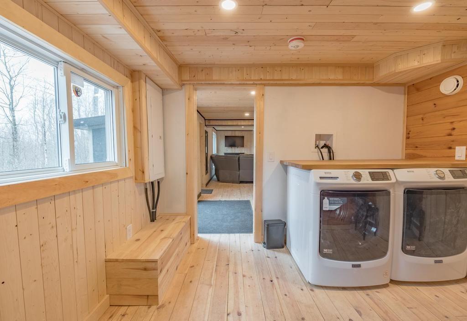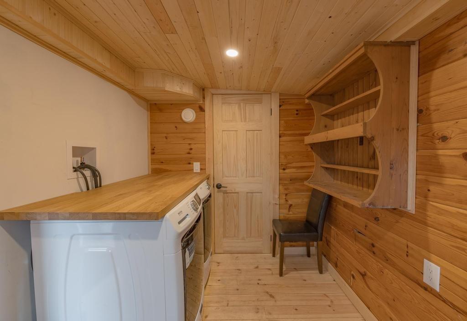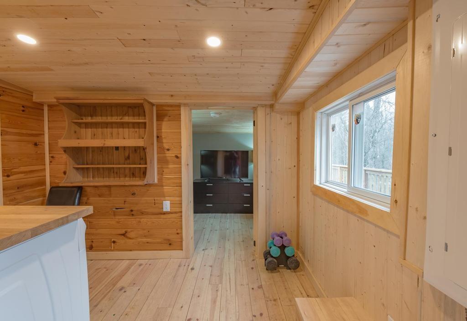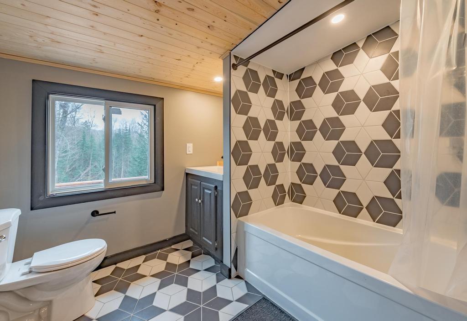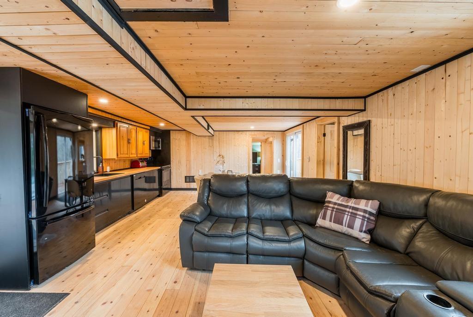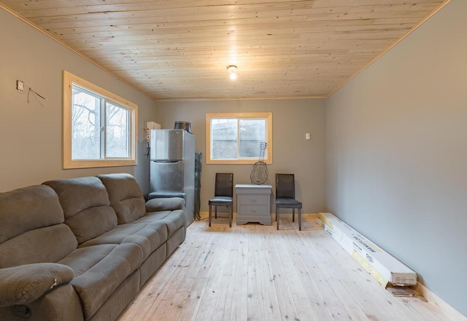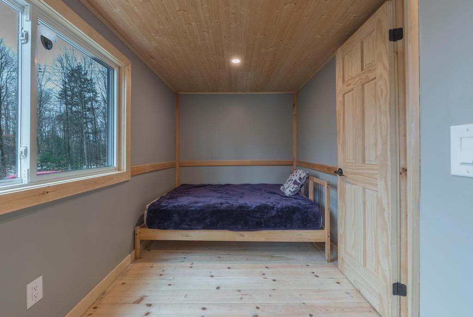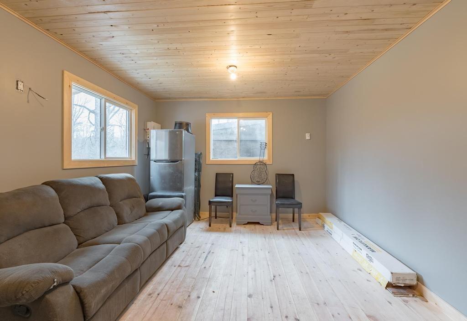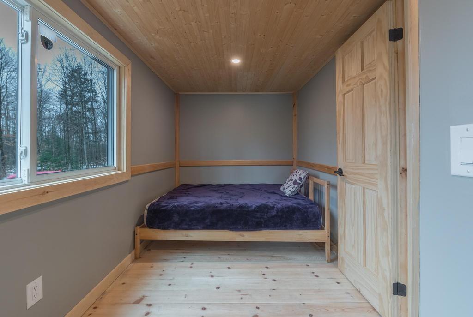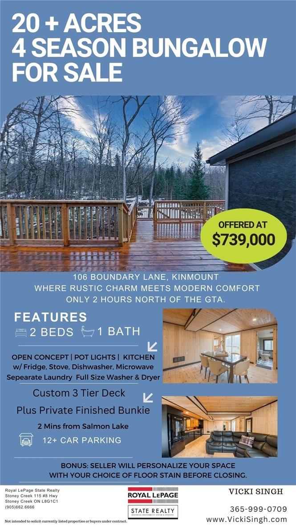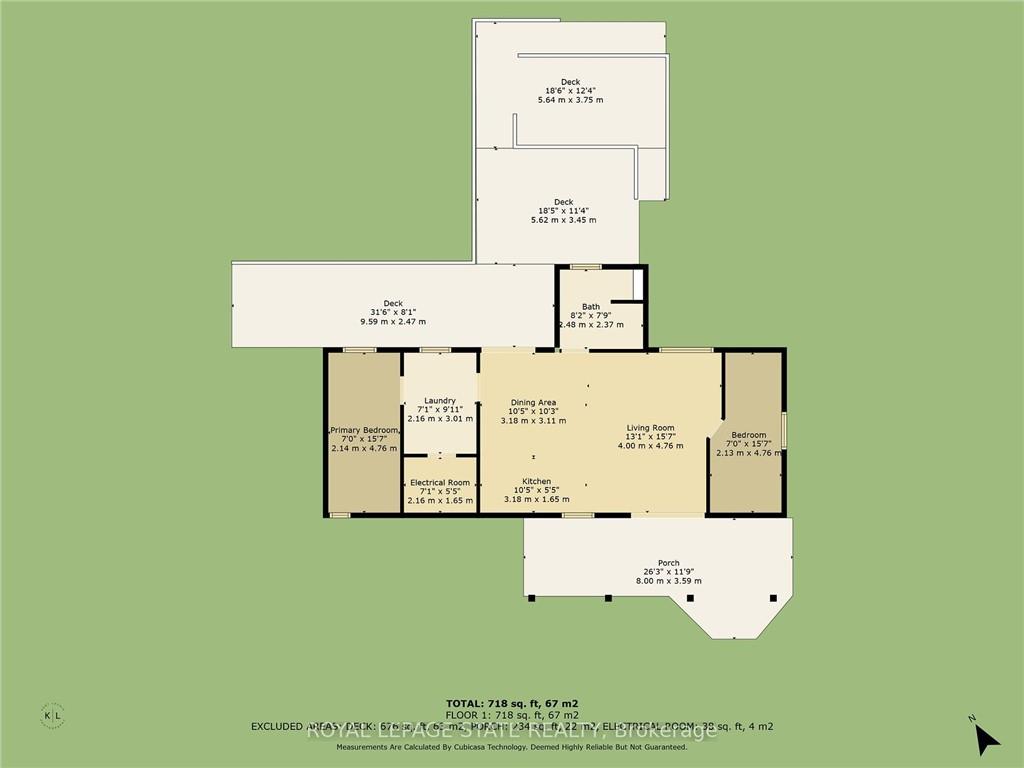106 Boundary Lane Kinmount, Ontario K0M 2A0
$739,000
Treed and Tranquil 20+ acre property with a turnkey four-season bungalow is ready for your enjoyment AND less than 2 hours from the GTA. This beautiful 4-season home exudes rustic charm with modern comfort. It fronts a year round municipal road & offers the perfect blend of tranquility and adventure. Located just 2 minutes from Salmon Lake. Features: open-concept living/dining room and a fully equipped kitchen (fridge, stove, microwave & dishwasher), pot lights, windows throughout, 2 comfortable bedrooms w/ queen bed + 1 full 3 piece bathroom + laundry room (full size washer & dryer. Plus added living space for your guests with a finished bunkie and a storage shed for all your gear). Take in the gorgeous panoramic views from the custom 3 tier deck. Covered front porch, ample parking. This property is charm, comfort and natural beauty waiting to be yours. For added comfort: includes back up Generac Generator. AND to personalize your space, seller will stain floors with buyers preferred color choice. Easy to show. Bookings through Broker Bay. Get ready to enjoy the splendor of this beautiful property today! (id:50886)
Property Details
| MLS® Number | H4188013 |
| Property Type | Single Family |
| Community Features | Quiet Area |
| Equipment Type | Other, Propane Tank, Air Conditioner |
| Features | Treed, Wooded Area, Partially Cleared, Crushed Stone Driveway, Carpet Free, Country Residential, In-law Suite |
| Parking Space Total | 12 |
| Rental Equipment Type | Other, Propane Tank, Air Conditioner |
| Structure | Shed |
| View Type | View |
Building
| Bathroom Total | 1 |
| Bedrooms Above Ground | 2 |
| Bedrooms Total | 2 |
| Appliances | Alarm System, Dishwasher, Dryer, Microwave, Refrigerator, Satellite Dish, Stove, Washer & Dryer |
| Architectural Style | Bungalow |
| Basement Type | None |
| Construction Style Attachment | Detached |
| Cooling Type | Central Air Conditioning |
| Exterior Finish | Other |
| Foundation Type | Block |
| Heating Fuel | Propane |
| Heating Type | Other |
| Stories Total | 1 |
| Size Exterior | 718 Sqft |
| Size Interior | 718 Sqft |
| Type | House |
| Utility Water | Dug Well, Well |
Parking
| Gravel | |
| No Garage |
Land
| Acreage | Yes |
| Sewer | Septic System |
| Size Depth | 1309 Ft |
| Size Frontage | 681 Ft |
| Size Irregular | 681.98 X 1309.3 |
| Size Total Text | 681.98 X 1309.3|10 - 24.99 Acres |
| Zoning Description | Rurual |
Rooms
| Level | Type | Length | Width | Dimensions |
|---|---|---|---|---|
| Ground Level | Other | 11' '' x 15' '' | ||
| Ground Level | Laundry Room | 7' 1'' x 9' 11'' | ||
| Ground Level | 3pc Bathroom | 8' 2'' x 7' 9'' | ||
| Ground Level | Bedroom | 7' 0'' x 15' 7'' | ||
| Ground Level | Bedroom | 7' 0'' x 15' 7'' | ||
| Ground Level | Kitchen | 10' 5'' x 5' 5'' | ||
| Ground Level | Dining Room | 10' 3'' x 10' 3'' | ||
| Ground Level | Living Room | 13' 1'' x 15' 7'' |
https://www.realtor.ca/real-estate/26735329/106-boundary-lane-kinmount
Interested?
Contact us for more information
Vicki Singh
Salesperson
115 Highway 8 Unit 102
Stoney Creek, Ontario L8G 1C1
(905) 662-6666

