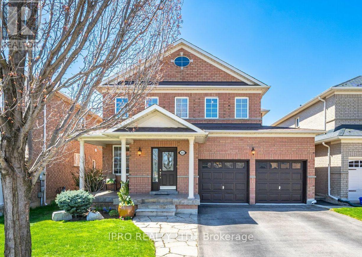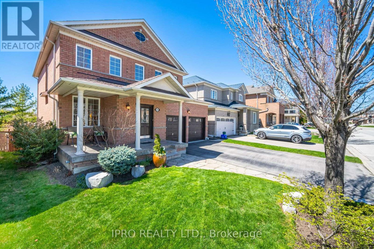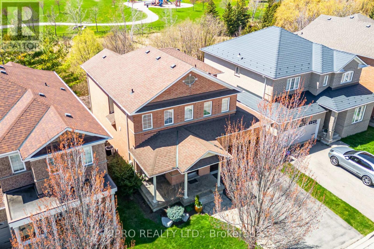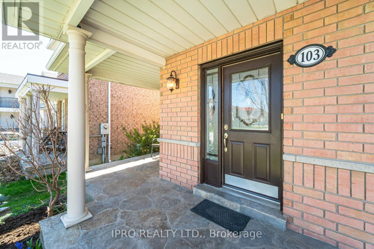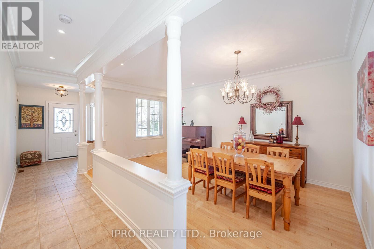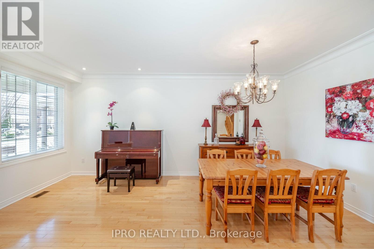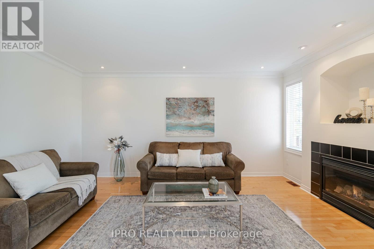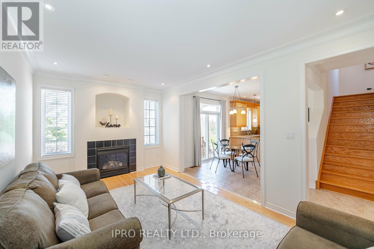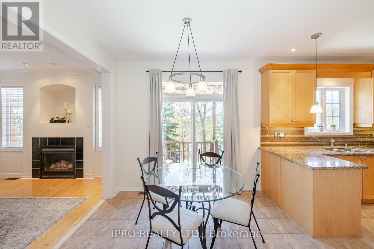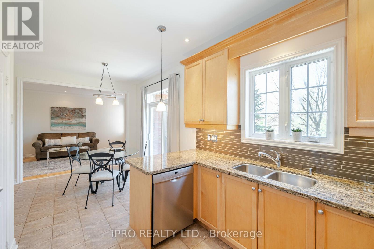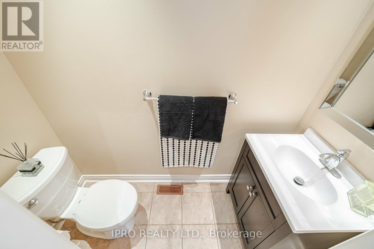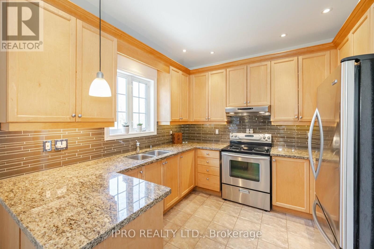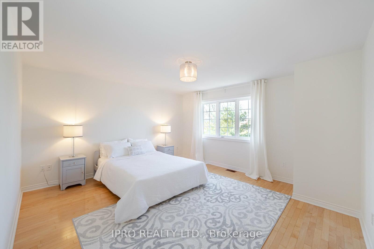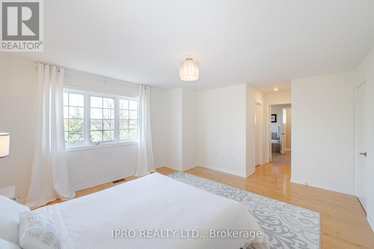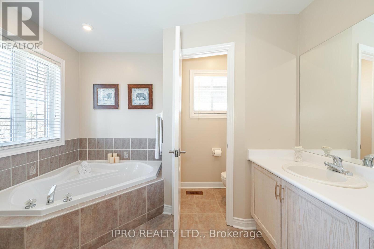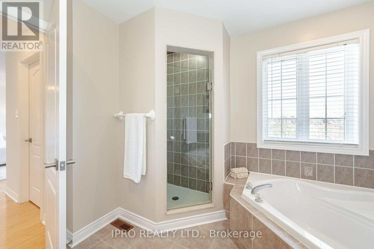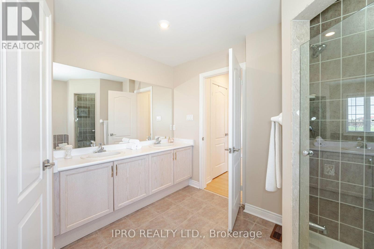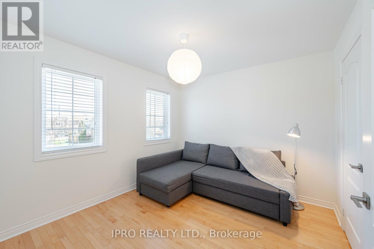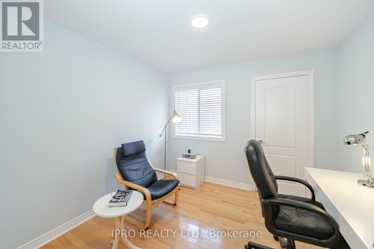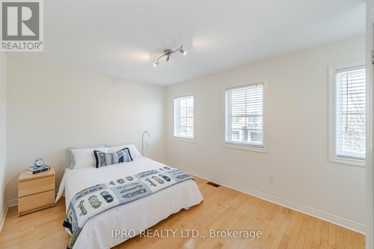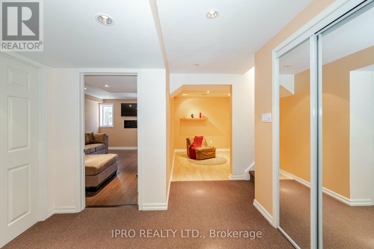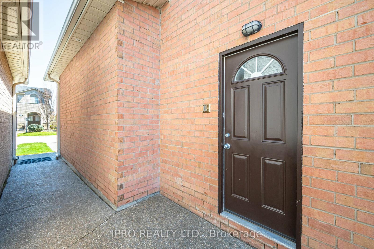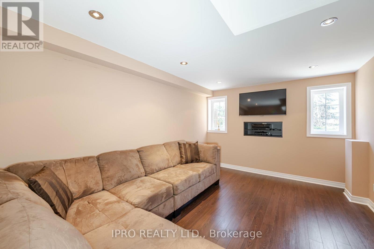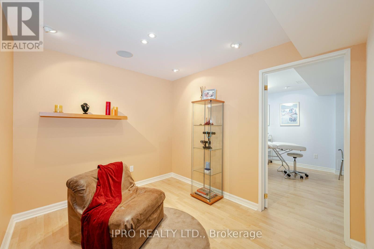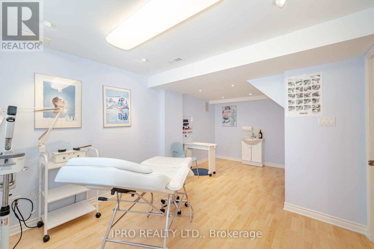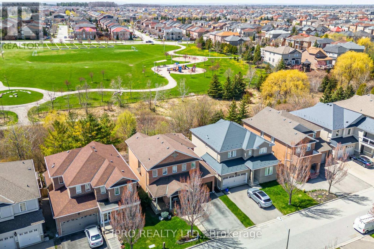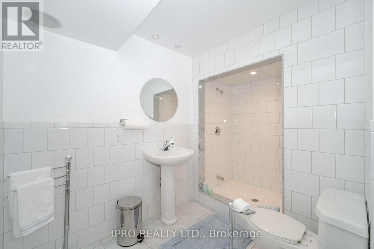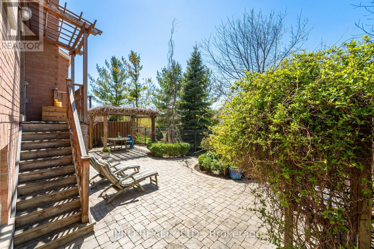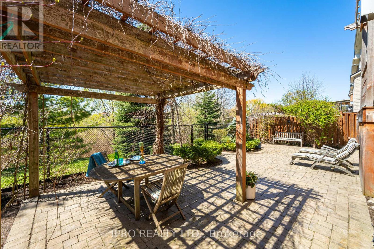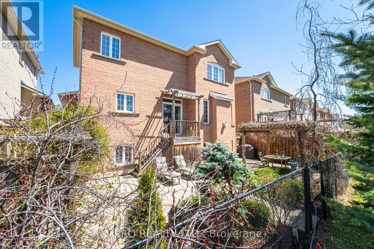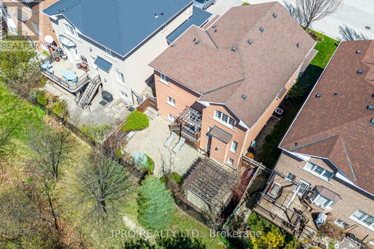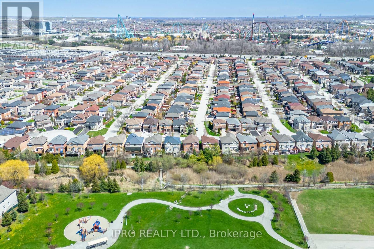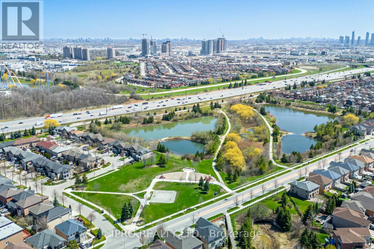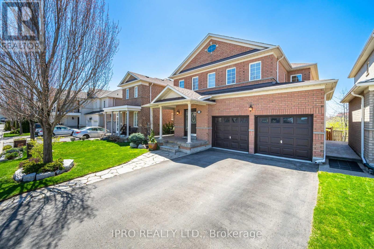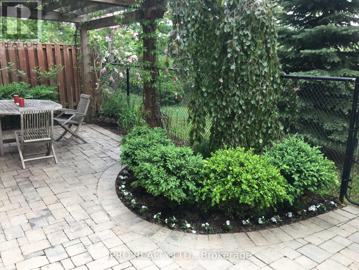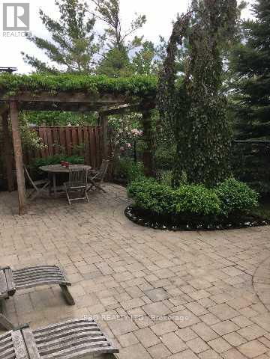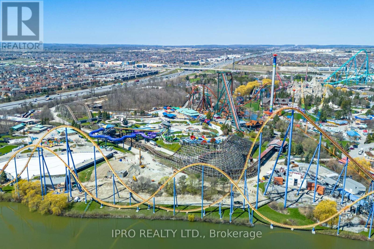103 Cormorant Cres Vaughan, Ontario L4H 2K4
$1,699,900
This stunning family home is nestled on a private landscaped *Ravine Lot* in the sought after Vellore village. Meticulously maintained by original owners, this home offers: well designed functional bright layout, smooth ceilings, potlights, f/place in fam rm, hardwood t-out, granite counters in a bright eat-in kitchen, side separate entrance to a mud room and bsmt. Primary bdrm has a walk-in & 2nd closet + 5 pc ensuite, Newer roof, appr 1 yr old A/C & high eff furnace. Bsmt has additional bdrms, office space, cold room, lots of storage and a 3pc bath as well as large windows that bring in lots of sunshine. Beautifully landscaped private byard with a pergola, backs onto amazing ravine views *rare find* Starling park is behind the Ravine. Walking distance to top rated schools, minutes to Vaughan Mills and Wonderland. Close to all major hwys, shopping, hospital and restaurants. No sidewalk, quiet crescent location. **** EXTRAS **** All existing: Washer/dryer, window coverings, Elfs, S/s stove, S/s fridge, S/s b/in dishwasher, intercom on 3 levels, Pergola in byard, CVAC and existing attachments. HWT Owned (id:50886)
Property Details
| MLS® Number | N8274626 |
| Property Type | Single Family |
| Community Name | Vellore Village |
| Amenities Near By | Hospital, Park |
| Features | Wooded Area, Ravine |
| Parking Space Total | 6 |
Building
| Bathroom Total | 4 |
| Bedrooms Above Ground | 4 |
| Bedrooms Below Ground | 1 |
| Bedrooms Total | 5 |
| Basement Development | Finished |
| Basement Features | Separate Entrance |
| Basement Type | N/a (finished) |
| Construction Style Attachment | Detached |
| Cooling Type | Central Air Conditioning |
| Exterior Finish | Brick |
| Fireplace Present | Yes |
| Heating Fuel | Natural Gas |
| Heating Type | Forced Air |
| Stories Total | 2 |
| Type | House |
Parking
| Attached Garage |
Land
| Acreage | No |
| Land Amenities | Hospital, Park |
| Size Irregular | 41.64 X 82.02 Ft ; *ravine Lot* Slightly Wider At Rear |
| Size Total Text | 41.64 X 82.02 Ft ; *ravine Lot* Slightly Wider At Rear |
Rooms
| Level | Type | Length | Width | Dimensions |
|---|---|---|---|---|
| Second Level | Primary Bedroom | 4.9 m | 4.45 m | 4.9 m x 4.45 m |
| Second Level | Bedroom 2 | 4 m | 3.3 m | 4 m x 3.3 m |
| Second Level | Bedroom 3 | 3.35 m | 3.05 m | 3.35 m x 3.05 m |
| Second Level | Bedroom 4 | 3.05 m | 3.05 m | 3.05 m x 3.05 m |
| Basement | Bedroom 5 | 4.25 m | 3 m | 4.25 m x 3 m |
| Basement | Office | 5.35 m | 3.05 m | 5.35 m x 3.05 m |
| Basement | Recreational, Games Room | 3 m | 2.55 m | 3 m x 2.55 m |
| Main Level | Living Room | 6.3 m | 3.7 m | 6.3 m x 3.7 m |
| Main Level | Dining Room | 3.7 m | 6.3 m | 3.7 m x 6.3 m |
| Main Level | Family Room | 5.6 m | 3.35 m | 5.6 m x 3.35 m |
| Main Level | Eating Area | 3.05 m | 3.05 m | 3.05 m x 3.05 m |
| Main Level | Kitchen | 3.1 m | 3.05 m | 3.1 m x 3.05 m |
https://www.realtor.ca/real-estate/26806947/103-cormorant-cres-vaughan-vellore-village
Interested?
Contact us for more information
Monika Wator
Salesperson
(905) 507-4776

30 Eglinton Ave W. #c12
Mississauga, Ontario L5R 3E7
(905) 507-4776
(905) 507-4779
www.ipro-realty.ca/

