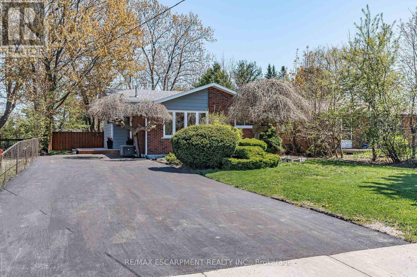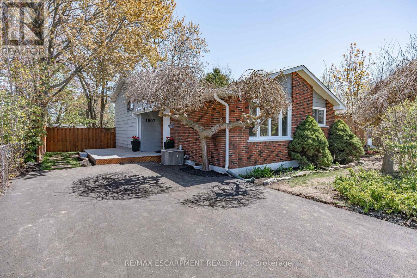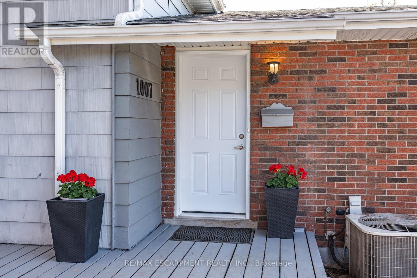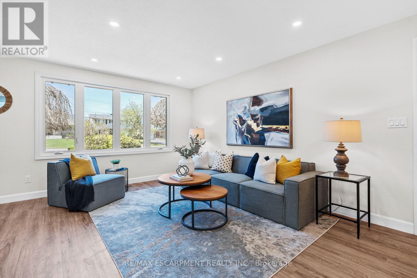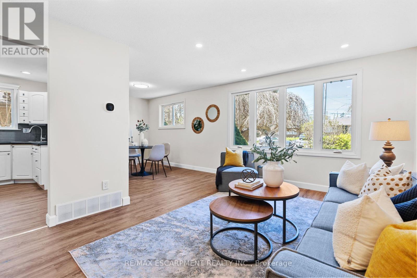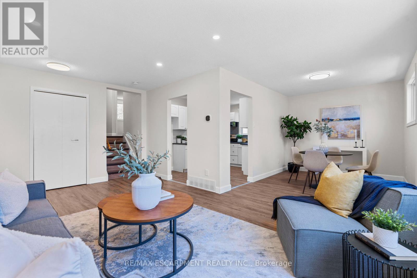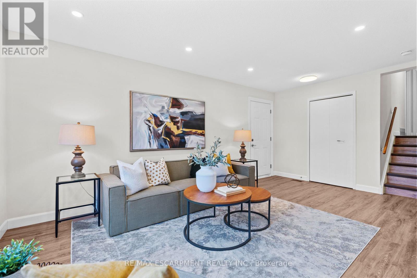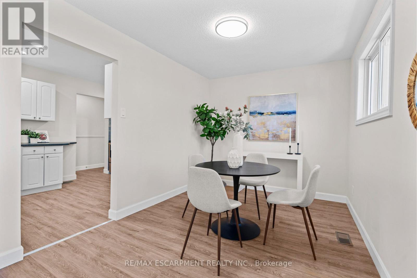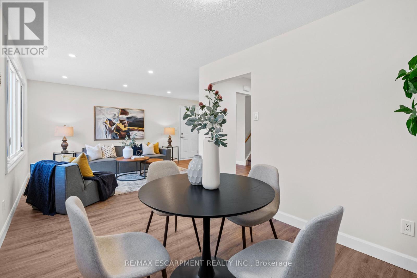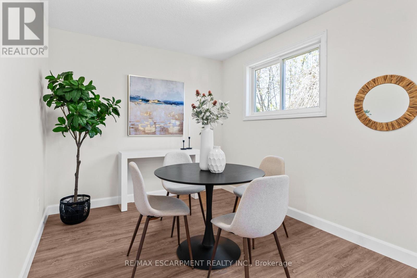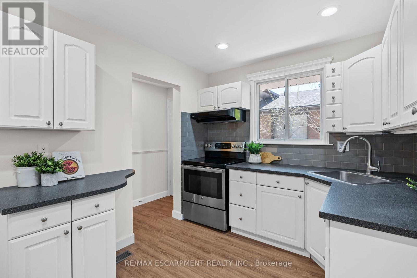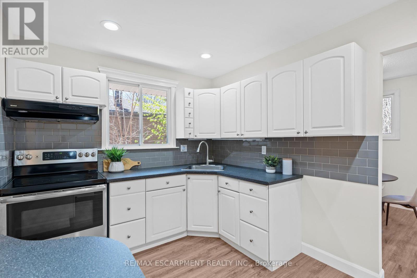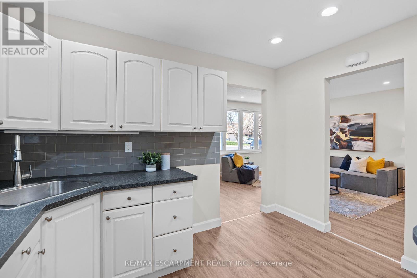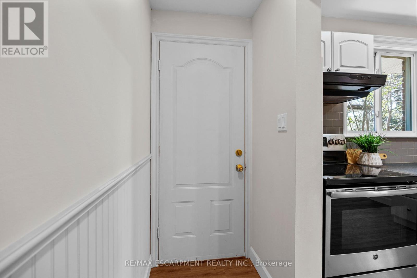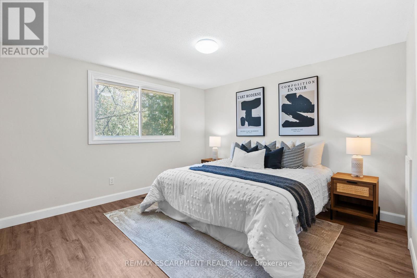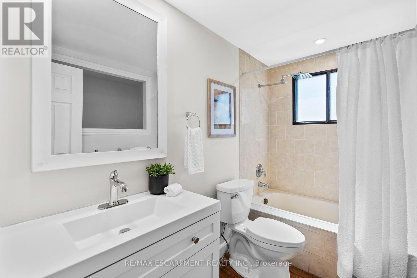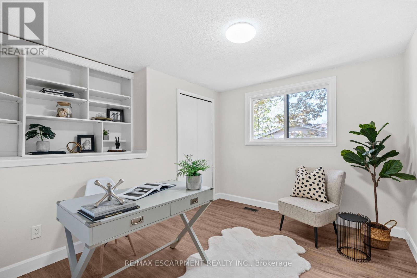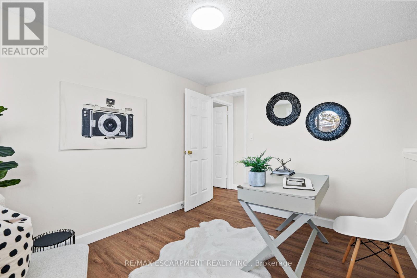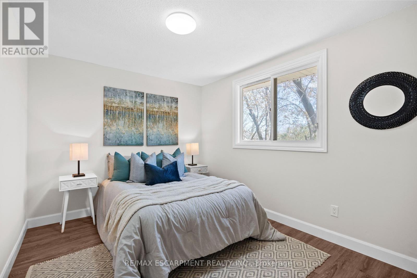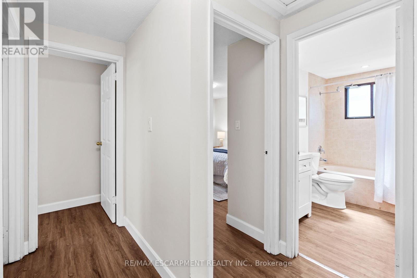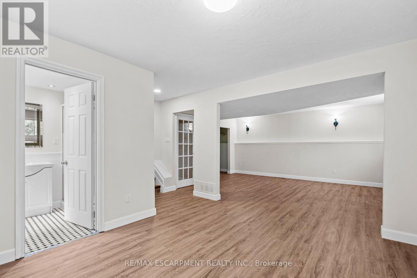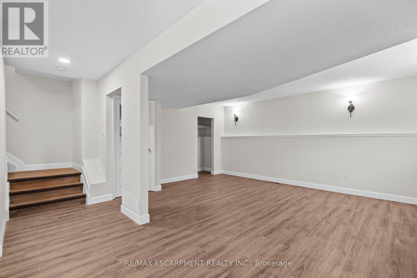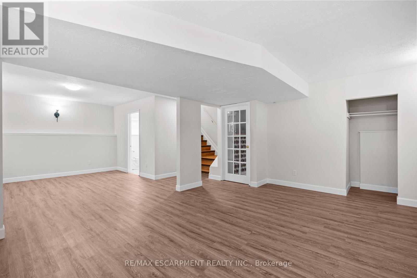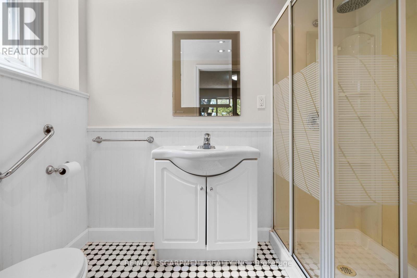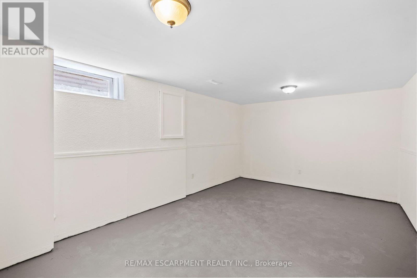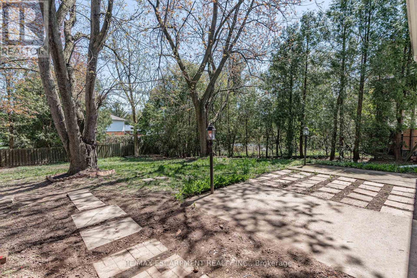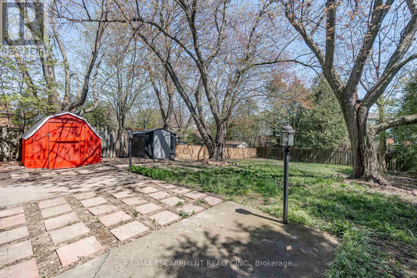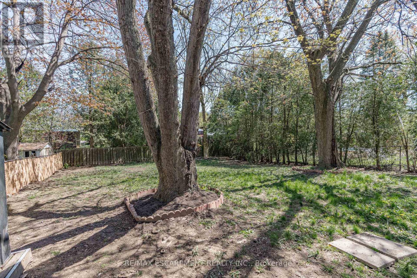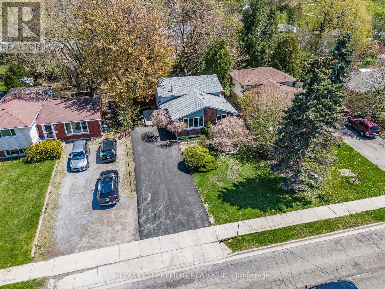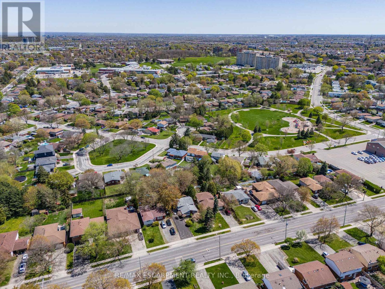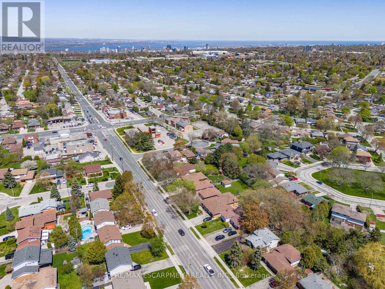1007 Garth St Hamilton, Ontario L9C 4L5
$769,900
Welcome to this spacious 4-level back split, situated on a large lot in the West Hamilton Mountain area. This home features 3 bedrooms, 2 bathrooms, a large family room on the lower level, and a recreation room in the basement, offering over 2000 sq ft of living space, making it perfect for a growing family. Recent upgrades include new flooring throughout, fresh paint, a new driveway accommodating up to 6 cars, most windows replaced, a new front door, and updated electrical systems. The back split design with side access to the lower level is ideal for creating a secondary suite. Situated close to parks, community centers, shopping, transit, and highway access, this move-in-ready home is ideally located. (id:50886)
Open House
This property has open houses!
2:00 pm
Ends at:4:00 pm
Property Details
| MLS® Number | X8301002 |
| Property Type | Single Family |
| Community Name | Rolston |
| Amenities Near By | Park, Place Of Worship, Public Transit, Schools |
| Community Features | Community Centre |
| Parking Space Total | 6 |
Building
| Bathroom Total | 2 |
| Bedrooms Above Ground | 3 |
| Bedrooms Total | 3 |
| Basement Development | Finished |
| Basement Type | Full (finished) |
| Construction Style Attachment | Detached |
| Construction Style Split Level | Backsplit |
| Cooling Type | Central Air Conditioning |
| Heating Fuel | Natural Gas |
| Heating Type | Forced Air |
| Type | House |
Land
| Acreage | No |
| Land Amenities | Park, Place Of Worship, Public Transit, Schools |
| Size Irregular | 53.97 X 150.31 Ft |
| Size Total Text | 53.97 X 150.31 Ft |
Rooms
| Level | Type | Length | Width | Dimensions |
|---|---|---|---|---|
| Second Level | Bedroom | 4.23 m | 3.84 m | 4.23 m x 3.84 m |
| Second Level | Bedroom 2 | 2.72 m | 4.43 m | 2.72 m x 4.43 m |
| Second Level | Bedroom | 2.83 m | 3.37 m | 2.83 m x 3.37 m |
| Second Level | Bathroom | 1.59 m | 2.76 m | 1.59 m x 2.76 m |
| Basement | Recreational, Games Room | 5.46 m | 3.39 m | 5.46 m x 3.39 m |
| Basement | Laundry Room | 3.47 m | 3.51 m | 3.47 m x 3.51 m |
| Basement | Utility Room | 2.07 m | 1.99 m | 2.07 m x 1.99 m |
| Lower Level | Family Room | 5.16 m | 7.96 m | 5.16 m x 7.96 m |
| Lower Level | Bathroom | 1.59 m | 2.42 m | 1.59 m x 2.42 m |
| Main Level | Living Room | 5.48 m | 3.41 m | 5.48 m x 3.41 m |
| Main Level | Kitchen | 2.65 m | 3.52 m | 2.65 m x 3.52 m |
| Main Level | Dining Room | 2.71 m | 3.64 m | 2.71 m x 3.64 m |
https://www.realtor.ca/real-estate/26840318/1007-garth-st-hamilton-rolston
Interested?
Contact us for more information
John Mircea
Salesperson
502 Brant St #1a
Burlington, Ontario L7R 2G4
(905) 631-8118
(905) 631-5445

